Straithouse
Straithouse
Straithouse aims first to make optimal use of the elevated and sloping site which gives views over Bass Strait to the south west and south east, and rural views to the north. Energy efficiency was crucially important, aiming to provide the best thermal performance possible.
The home is a certified Passive House Plus, thanks to Grun Consulting. It’s air tightness was measured at 0.6 ACH50 (air changes per hour at 50 pascals pressure difference).
This home is featured in:
* Sanctuary magazine Issue 56;
* Australian House & Garden, August 2022;
* Ideat magazine (French), November 2022;
* H.O.M.E magazine (German), May 2023.
Here is a series of blog articles which describe the journey from concept to completion:
The Cape – Pt 1: Hook, line and sinker
The Cape – Pt 2: Elements and inspirations
The Cape Pt 3: Design Deliberations
The Cape Pt 4: Getting ready to build
The Cape Pt 5: Get building
The Cape Pt 6: Green Roof
The Cape Pt 7: Reflections on Passive House
The Cape Pt 8: Straithouse is complete!


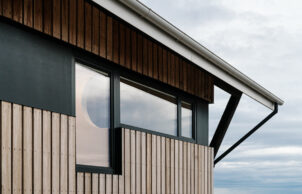
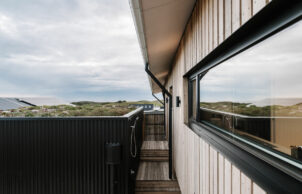
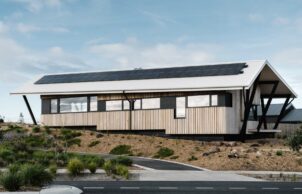
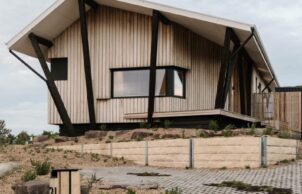
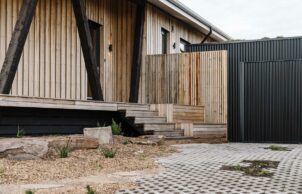
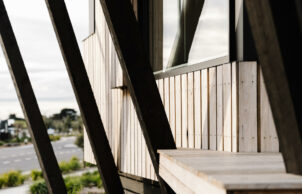
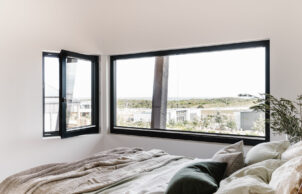
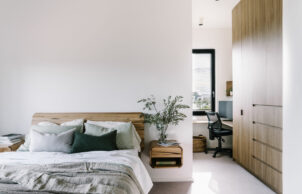
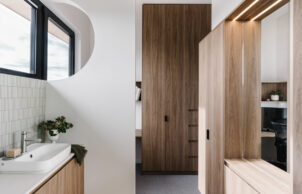
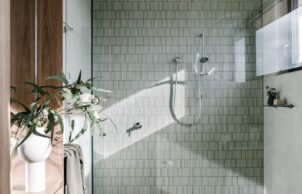
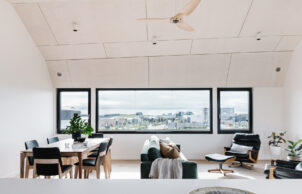
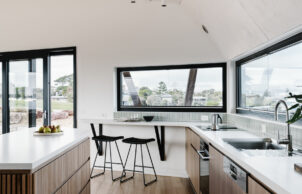
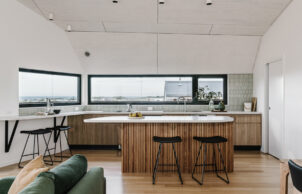
Ask questions about this house
Load More Comments