Strawbale Farmhouse in Riddells Creek
Strawbale Farmhouse in Riddells Creek
1998: We were inspired to build our own Strawbale house after attending an alternative house tour in Beechworth. We loved the soft organic curves of thick (60cm) strawbale walls, being able to create deep-set windows and niches, the “do-ability” & insulation qualities of this building method plus making use of a resource that is often burnt / wasted.
2001: We found a 5 ½ acre block in Riddells Creek, after 3 years of looking, that ticked the boxes: within an 1 hr radius of Melbourne, north-facing, in a small community, 2-10 acres, private and with views. It had only 2 saplings and a dam. We designed the house ourselves with final drawings and engineering contracts through a strawbale architect. In 2003, we built a barn-style shed / garage using clad with radially sawn macrocarpa timber and secondhand windows and we planted lots of trees while waiting for building permits to be approved.
2004: Building the house took 7 ½ months with Wayne and his Dad (a retired builder) working on it full time. Wayne (not a tradesperson) project managed the build with his Dad (who was initially sceptical of this alternative building method but ended up being a supporter).
Key elements of our design were:
- North-facing orientation, passive solar design
- Double glazing
- Australian farmhouse style with wrap-around 2m verandah
- Post & beam construction
- Lime rendered strawbale infill walls
- A simple rectangular floorplan
- Large windows to capture views & connect to garden
- Concrete waffle-pod slab
- Wood fire and limited gas heating
- Ceiling fans (no airconditioner)
- 45,000 ltr water storage (gardens)
- Lime wash paint used on internal strawbale walls
- Comfortable, warm & welcoming
2016: We have now lived in our house for 11 years and whilst there are some things we would change, our strawbale home and outdoor spaces are wonderful to live in: We have also designed and built ornamental and edible garden areas, a mini orchard of dwarf fruit trees, a chook “palace”, berry enclosure, outside pergola / seating area and a hand built woodfired pizza oven opposite the vegetable garden. We had solar panels installed in 2015.
Wayne & Michelle


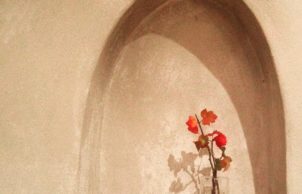
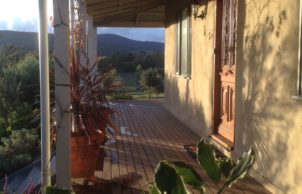
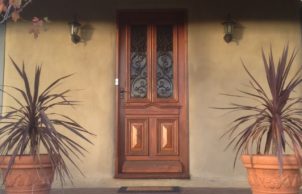
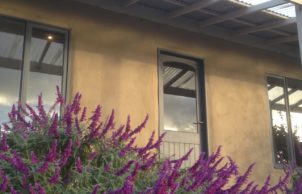
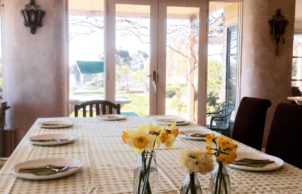
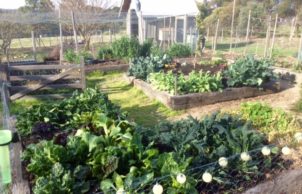

Ask questions about this house
Load More Comments