Strawbale House in Hilton
Strawbale House in Hilton
This project aims to achieve high levels of operational energy efficiency and avoid energy costs, as well as creating a building fabric that has low embodied energy and creates a healthy home.
Straw bales and lime-based plaster are used in order to have ‘breathable’ walls. The lime-based plaster can absorb moisture and allow water vapor to move through the building fabric. Using straw bales reduced the cost of the build, providing high-righted insulation as well as wall infill.
Double-glazed timber-frame doors and windows reduce the amount of heat gain/loss through the glass. The location of the openings have been designed to maximise cross-flow ventilation.
Designed and built by Manuela Gioia @ Terra Design Lab
We will have guided tours every hour at 10, 11, 12, 1, 2, 3.


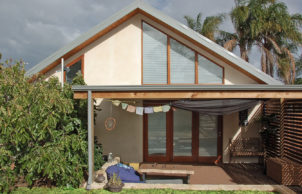
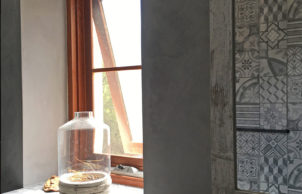
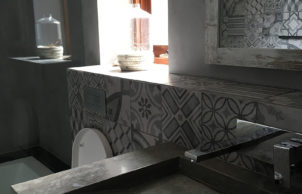
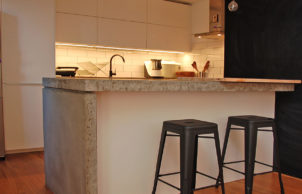
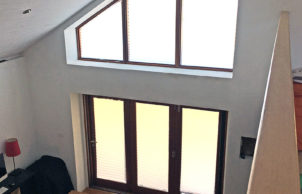
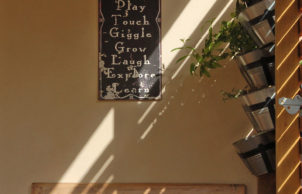
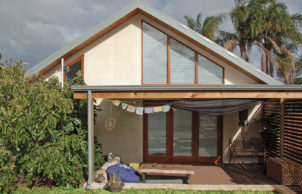
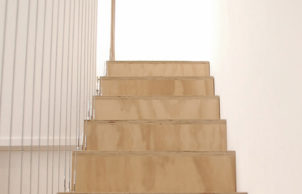
Ask questions about this house
Load More Comments