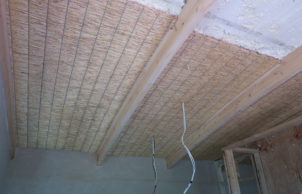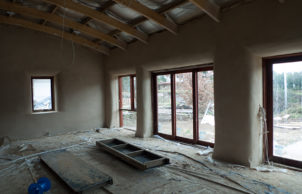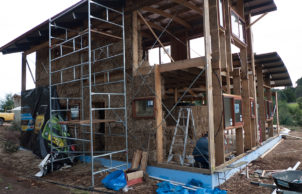Strawbale mountain house
Strawbale mountain house
PLEASE NOTE: To get here you must come via Don Rd, Nyora Rd, Moora Rd
Ours is a very ‘lived-in’ owner-builder family house circa 2011. We live on a co-operative community at altitude 700 metres and so it gets a little cold! The house was designed to be practical, light and thermally comfortable in winter with minimal effort from the lazy inhabitants. On that we succeeded.
The combination of double-insulated windows, R5 ceiling insulation, insulated waffle-pod concrete slab and straw bale walls means it retains heat very well, dropping in temperature very little overnight. There’s also plenty of internal thermal mass supplied by a poured earth and concrete wall (and thick render on the straw bales), which gives off continuous radiant heat.
The house is passively heated by facing due-north, with loads of windows, eaves, and a concrete slab. Active heating comes from a wetback wood fire, including hydronics in the slab and radiators upstairs.
Water heating comes from solar thermal as well as solar PV and the wood fire wetback.
The house is off-grid, with a large solar power system (over 10kW). We haven’t done much on behaviour modification, and we work from home, but despite this, with efficient appliances (dishwasher, clothes washer, cooking and lighting) we consume around 12kWh per day.
In addition to the ‘normal fridge’ we have a passively cooled cupboard. Currently we’re finishing off our conservatory/sun-room. All our water use is gravity-fed rainwater, shared with neighbours. Our grey and black-water is treated by worms!
We’ve had some successes but theres a few things we’d do ‘differently’ next time. Happy to share them all.





Ask questions about this house
Load More Comments