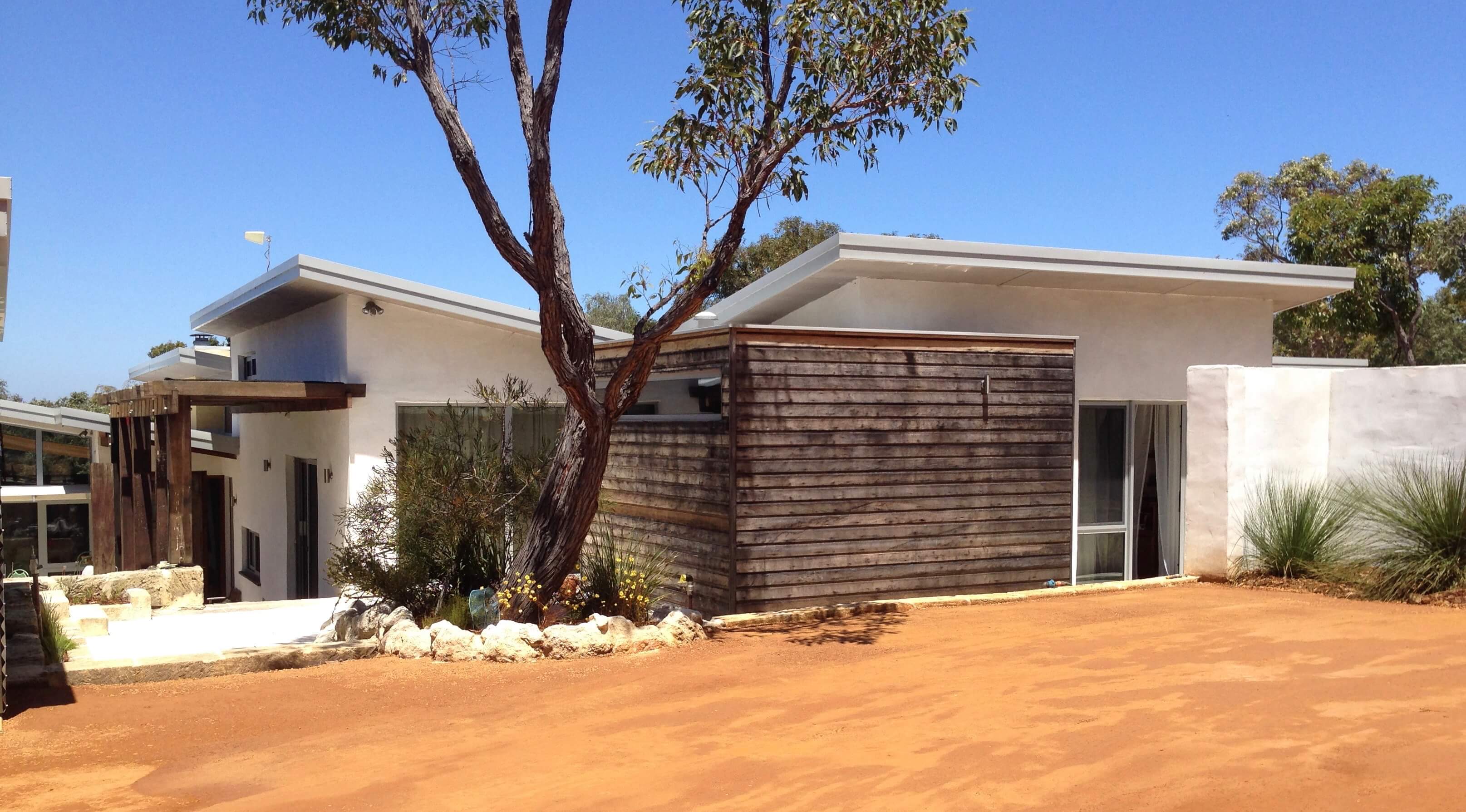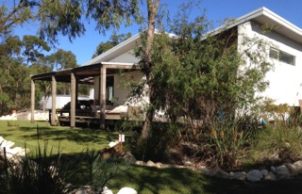Strawbale on Yates
Strawbale on Yates
Light filled, airy and comfortable architect-designed, owner-built, timber framed, lime rendered strawbale home on a 12 acre bush block.
Split level design to connect with nature outside. Passive solar where site orientation allowed. Thermal mass with concrete slab, rendered brick chimney surrounding Chazelles efficient fire-box, rendered walls. Double glazed windows and doors. Recycled timbers (Jarrah, Marri, Blackbutt) used inside and out. Priority placed on cross ventilation for all rooms-no cooling required in summer, ceiling fans in two living areas only.
Grid-connected solar power and heat pump for domestic hot water and zoned hydronic floor heating. Rain water harvesting and grey/black water recycling to supply subsurface reticulation to lawns. Low water use garden (natives and succulents) and wicking beds for organic vegetable growing. All building waste kept and reused where possible for building car port, landscaping, furniture etc.



Ask questions about this house
Load More Comments