Strine Kambah House
Strine Kambah House
The Kambah house is one of Strine Environment’s innovative environmentally sustainable living solutions for off-site prefabricated, modular and climate proof housing.
The prefabricated eco-modules have been designed to fit on a standard semi-trailer truck so they can be delivered anywhere that a truck and crane can go.
These prefabricated buildings have been designed and engineered to be sustainable, low energy and passive solar. They can achieve optimal thermal comfort with minimum heating and cooling.
The modules are all heavy weight precast concrete, using our unique highly insulated thermal sandwich panels for external walls. The concrete construction means that all modules are also fire and bushfire resistant, structurally solid and provide high acoustic insulation and privacy.
Strine Environments uses environmentally sustainable design to achieve “Balanced Living” – the creation of beautiful living working spaces, integrating the indoor with the outdoor and the Australian environment.
Sustainability is the term used to describe developments that meet the needs of today without compromising the ability to meet the needs of tomorrow. (Based on the Bruntland (UN) Definition 1989)
Sustainable systems (ecosystems) are systems that are productive indefinitely, or “sustainable”.
Sustainability has no style. It only has context. Style can be a designed for any desired outcome.
STRINE’S PASSIVE DESIGN PRINCIPLES
1. Orientate buildings toward the equator (sun)
2. Glazing maximised to the sun (north)
Minimised to west and shaded
Shaded to south and east
Single glazing to north boosts solar heat gain. Double glazing to east, south and west
3. Thermal mass maximised internally (ultra mass) including hugging the earth heavily with earth – coupled floor slabs (using the infinite mass of the earth)
4. Insulation to completely isolate the exterior from the interior (roofing, structure, walls, floor and foundations) – so there is no thermal bridging.
STRINE’S COMMON SENSE DESIGN
• To match the response pattern of any building to BOTH the climatic pattern and to the human use pattern
• To find the optimum built environment for each individual site
• To design buildings that don’t need any inputs OR create any outputs
• To use climatic design for thermal comfort
• To touch the earth lightly


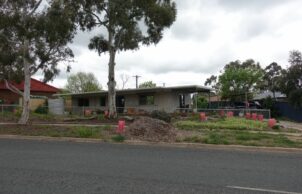
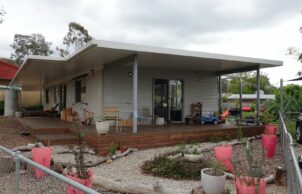
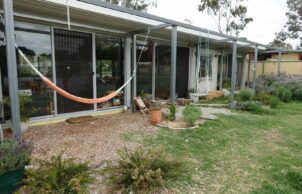
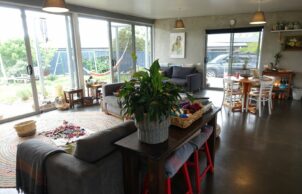
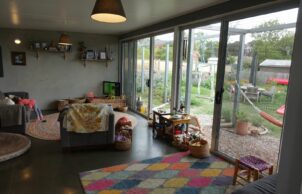
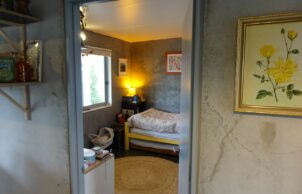
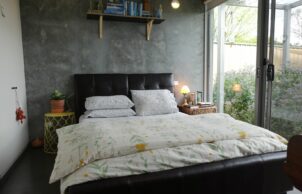
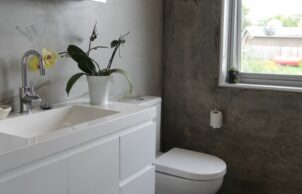
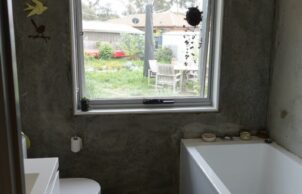
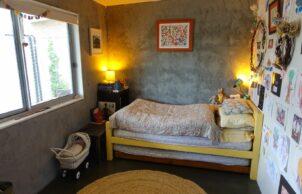
Ask questions about this house
Load More Comments