Strawbale Student Studio
Strawbale Student Studio
I wanted to create a “homegrown “ strawbale eco friendly student studio for my children to live in .
I wanted to show a strawbale sustainable building can look and feel like any new modern dwelling. I have tried to incorporate as many good building practices as possible, here are some of them:
- Using the existing house footprint
- Optimising house orientation
- Recycling
- Sustainable materials
- Good insulation
- Greywater collection and reuse
- Rainwater collection
- Solar energy
- Thermodynamic hot water
- Double glazing
- Led lighting
Strawbale for walls and wool for internal walls were grown on a small hobby farm we own in Wandering WA. Leftover straw, sand & lime returned to farm paddock (bales used in the garden)
A big effort was made to reduce waste from the construction of this studio:
- Recycled flooring for bathroom & kitchen benchtops
- Reused light to kitchen
- Reused malamine sheeting to make some cupboards
- Reused cables
- Reused birdmesh for strawbale
- Reused lining boards for window seats & lighting shelf’s
- Salvaged blue metal in hand made paving
- Hand made laundry bench top from farm stones , stained glass pieces ,tile offcuts & brass rod
- Timber offcuts used for heating
- Footing/slab formwork recycled ply & timber 90% recycled timber posts and wall frames
- Door frames recycled Recycled jarrah shelving for architraves and skirting
- Recycled bricks from original shed used as driveway
- Reused handbasin & taps in bathrooms
- Reused shower screens
- Reused washing machine (from a caravan!)
- Reused flip mixer in laundry
- Reused ironing cabinet
- No skip was used on site all waste was either recycled or reused.
Designed by arcologic design
This home is currently under construction, please be careful a work in progress.


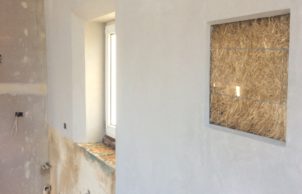
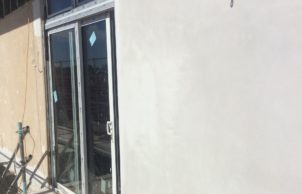
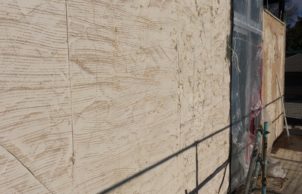
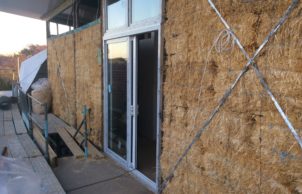
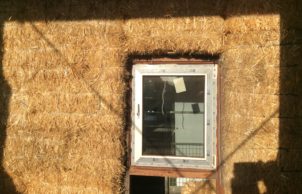
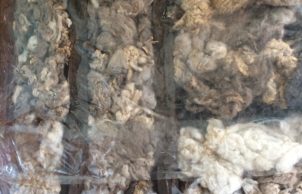
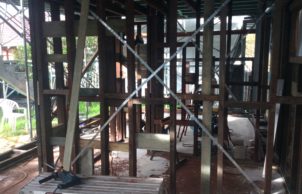
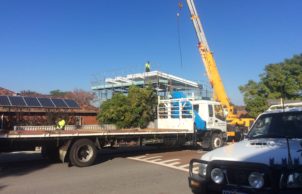
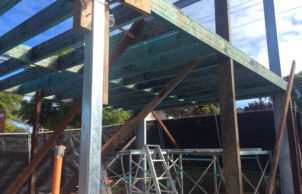
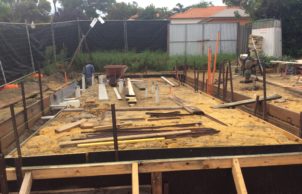
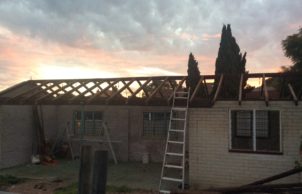
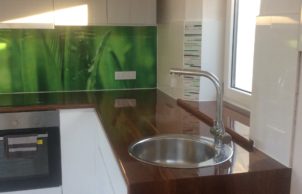
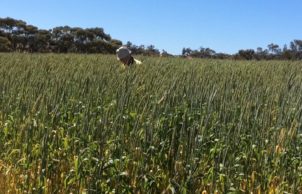
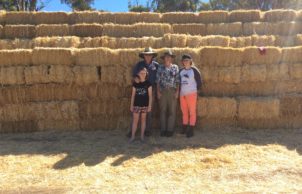
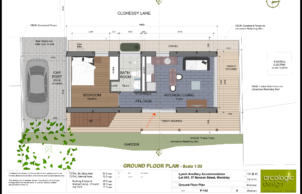
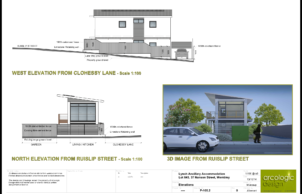
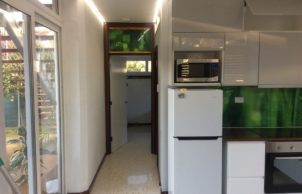
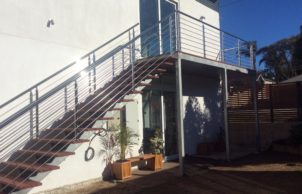
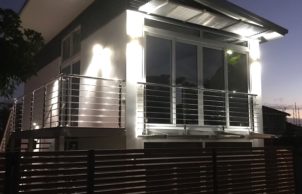
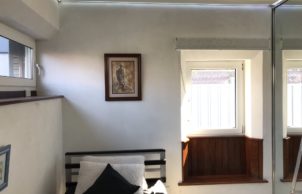
Ask questions about this house
Load More Comments