Subtle Shift
Subtle Shift
A Sustainable Home: Smart Moves for Families
Sustainability = Affordability: Visit Our Home This Sustainable House Day
Sustainability doesn’t have to mean building bigger—or spending more.
This smart renovation proves that you can create a more comfortable, efficient, and beautiful home without adding extra space—by making better use of what you already have.
While many focus on reducing operational energy use, the amount and impact of the materials and resources used in construction can matter just as much. A larger home may easily achieve a good energy rating, but a compact, well-designed home naturally uses fewer resources, has a lower carbon footprint, and is much cheaper to build, run, and maintain.
The future of sustainable housing isn’t about extending or rebuilding—it’s about rethinking what’s already there: smarter design, better space utilisation, and responsible material choices.
Take our Californian Bungalow: originally built in three stages, the layout was disconnected, with wasted spaces on one side and cramped areas like the kitchen on the other. Instead of adding an extension, we reconfigured the plan to create a home that feels bigger, brighter, and more functional—without increasing its footprint. Here’s what we did:
Combined the kitchen and hallway into a welcoming central family hub.
Opened up the floor plan by removing walls and levelling the floors.
Created flexible spaces like a breakfast nook, conversation pit, and built-in storage.
Split a large, underused bathroom into a functional bathroom/laundry and a compact guest room/study—adding a valuable extra retreat for the family or visitors.
We also upgraded the home’s performance with:
Highly insulated floors, walls, and ceilings.
Double-glazed timber windows for year-round comfort.
FSC-certified timbers and a fossil-free energy system.
The result? A more sustainable, affordable, and very comfortable family home—achieved through small moves that make a big difference.
Come visit us on Sustainable House Day!
Hear Steffen Welsch speak about “Sustainability = Affordability,” tour the home, and learn how smart design can make sustainability achievable for everyone.

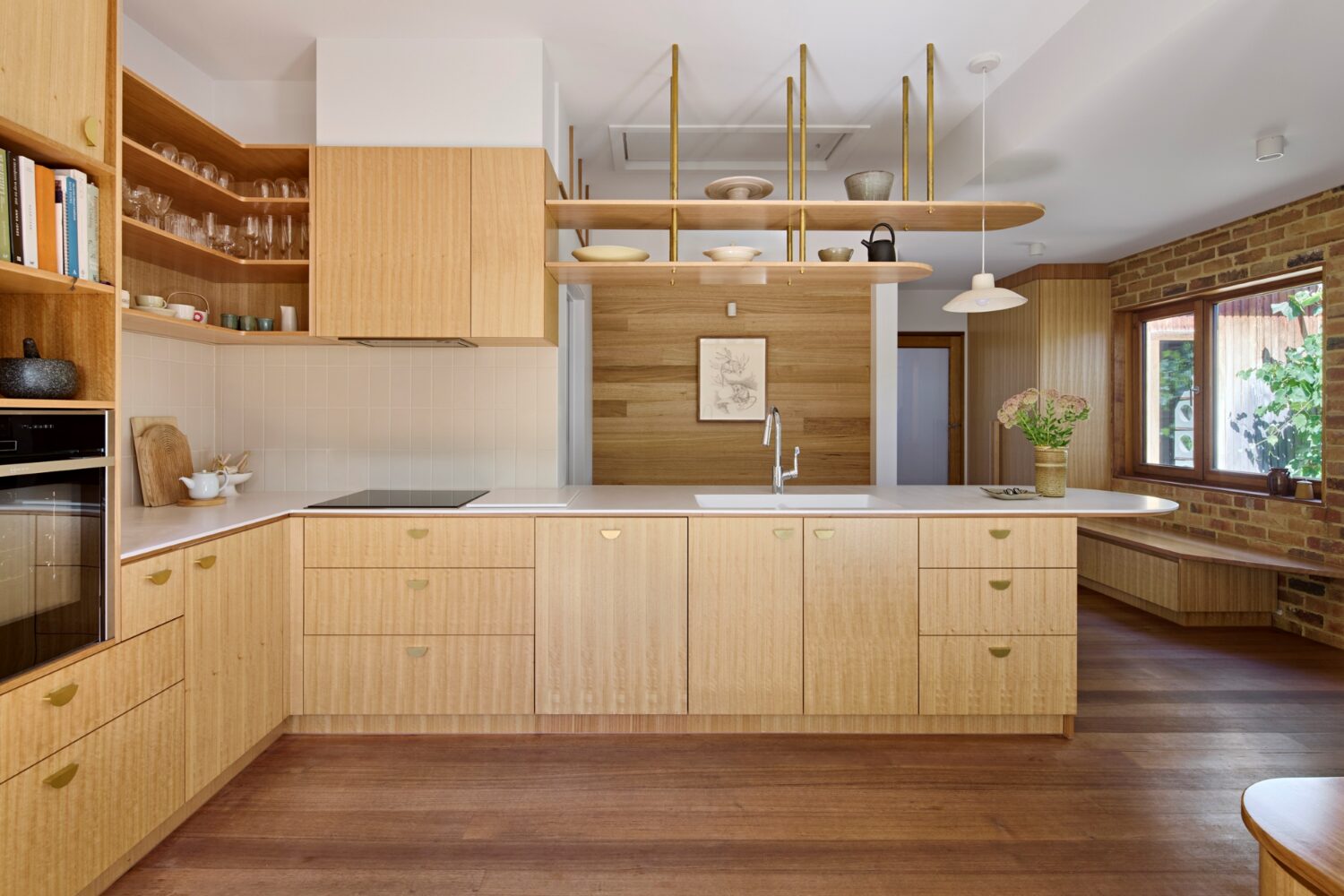
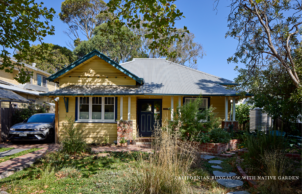
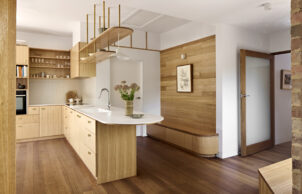
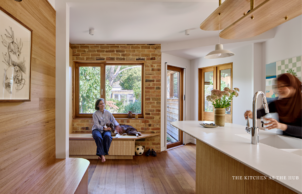
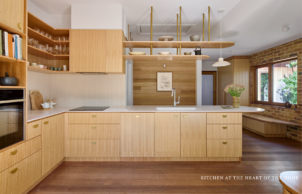
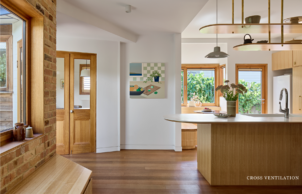
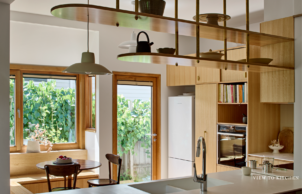
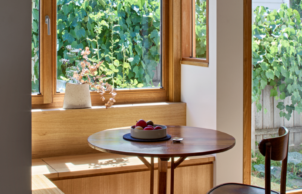
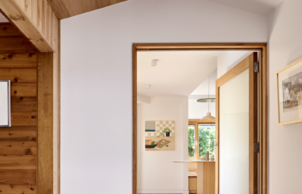
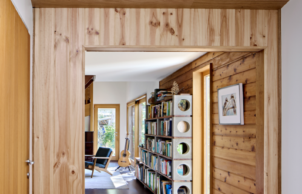
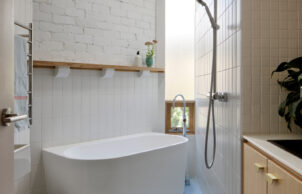

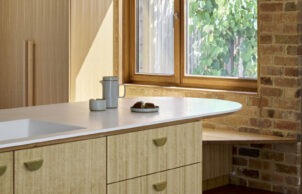
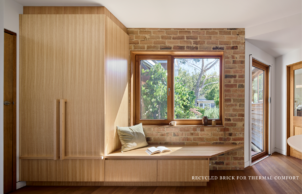
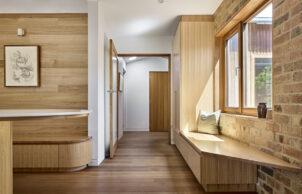
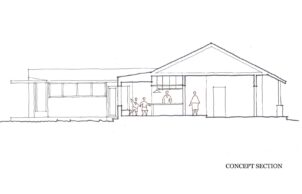
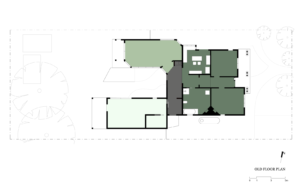
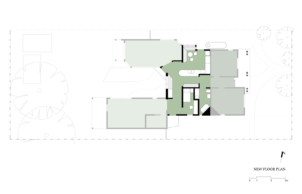
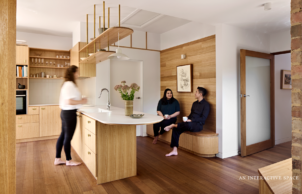
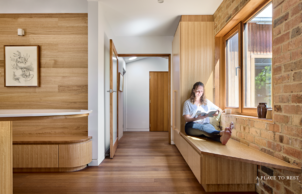
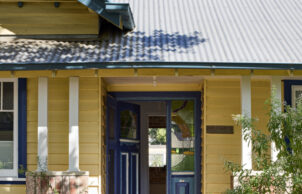
Ask questions about this house
Load More Comments