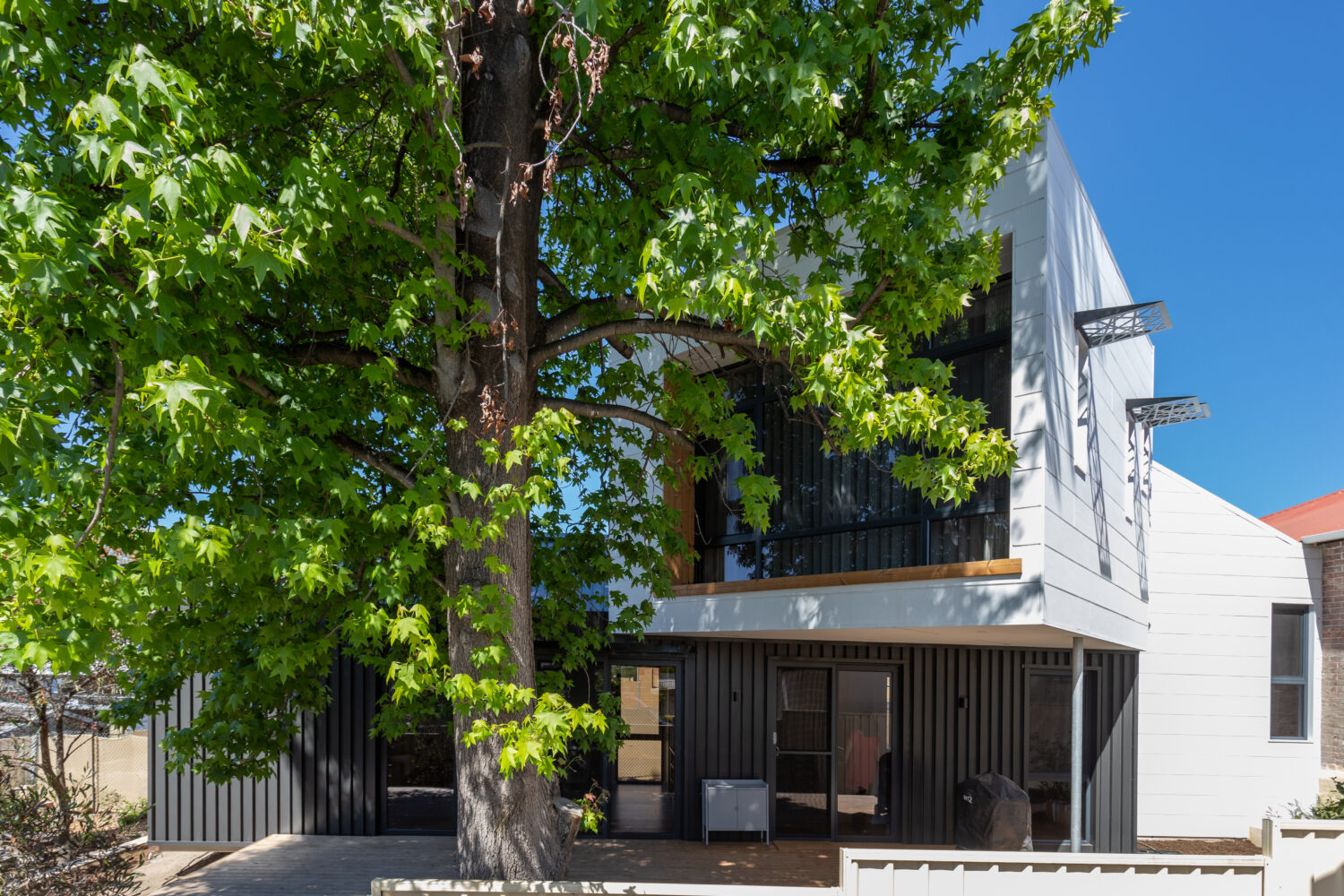Suburban Treehouse
Suburban Treehouse
Our late 1930’s bungalow has been a well loved home, but it was time to sort out the thermally inefficient old sleep-out that housed the kitchen/dining room where we spent a lot of time.
The sleep-out is gone and replaced with a highly efficient passive house build, providing a new kitchen/dining room and a 4th bedroom, taking advantage of the sloping block to nestle behind the existing house and share the established tree’s shading in summer.
The new part of the house is accessed through a stairwell linking the new with the old, leading upstairs to the bedroom and downstairs to the kitchen/dining area. Space has been used cleverly to minimise the footprint of the house while still giving a sense of a larger space. The footprint is very similar to that of the sleep-out and outside laundry the extension has replaced.
Using passive house principles has allowed this less than ideal site, with a tall building next door partly blocking the northern sun, to achieve excellent sustainable benefits without relying on thermal mass for heating or cooling. Window location provides cross ventilation through both the new and old parts of the house, allowing the evening sea breeze to cool the house when needed, and the air-tight build prevents any unwanted drafts. By retaining the lovely old house we have the best of both worlds all in one house, that sits well in its environment and is a practical family home.
Photography – Peter Ellery Photography and Owner


Ask questions about this house
Load More Comments