SUHO (Type B) 8.2 Star Home Adelaide
SUHO (Type B) 8.2 Star Home Adelaide
SUHO’s ‘Type B’ home is 8.2 stars and boast some additional features to a standard home keeping it adaptable for the occupants comfort all year around.
The NatHERS rating predicted the heating and cooling consumption to be low enough that remaining energy use could be absorbed by the production with PV panels on the roof, Battery storage, Heat Pump and also Hydronic Heating.
Typical of the SUHO Off the plan designs, the compact build is visually rich with large vertical volumes of space and greening. With an emphasis on solar penetration to the thermal mass spline, this home is a delight to be in, especially as it’s certainly designed for entertaining with the internal courtyard.
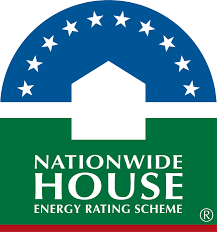
This house achieved a NatHERS rating of 8.2 stars using NatHERS accredited software.
Find out how the star ratings work on the Nationwide House Energy Rating Scheme (NatHERS) website.

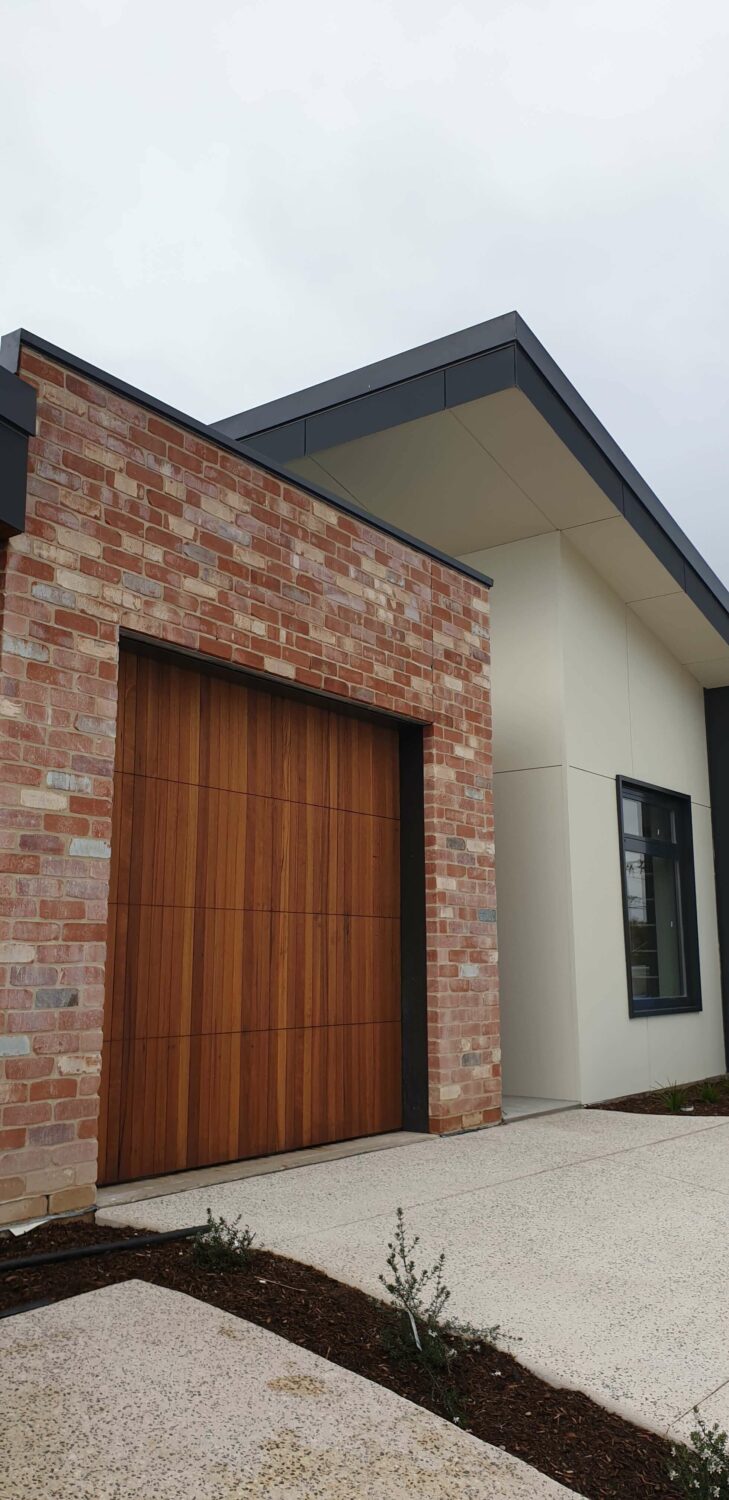
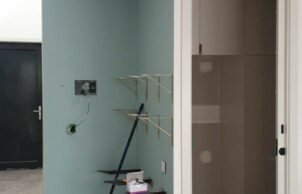

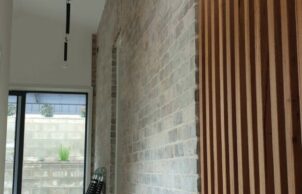
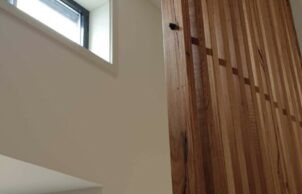
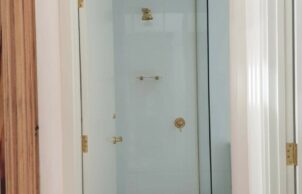
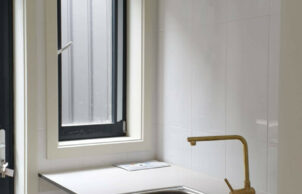
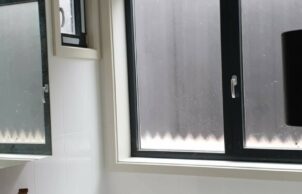
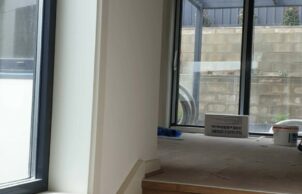
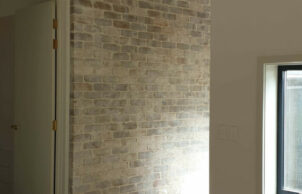




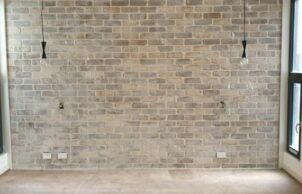
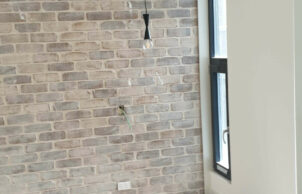
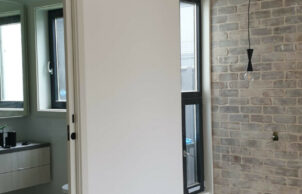
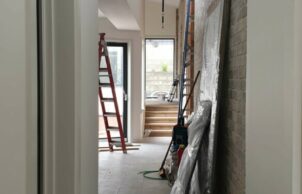
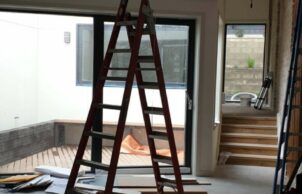
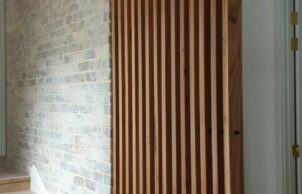
Ask questions about this house
Load More Comments