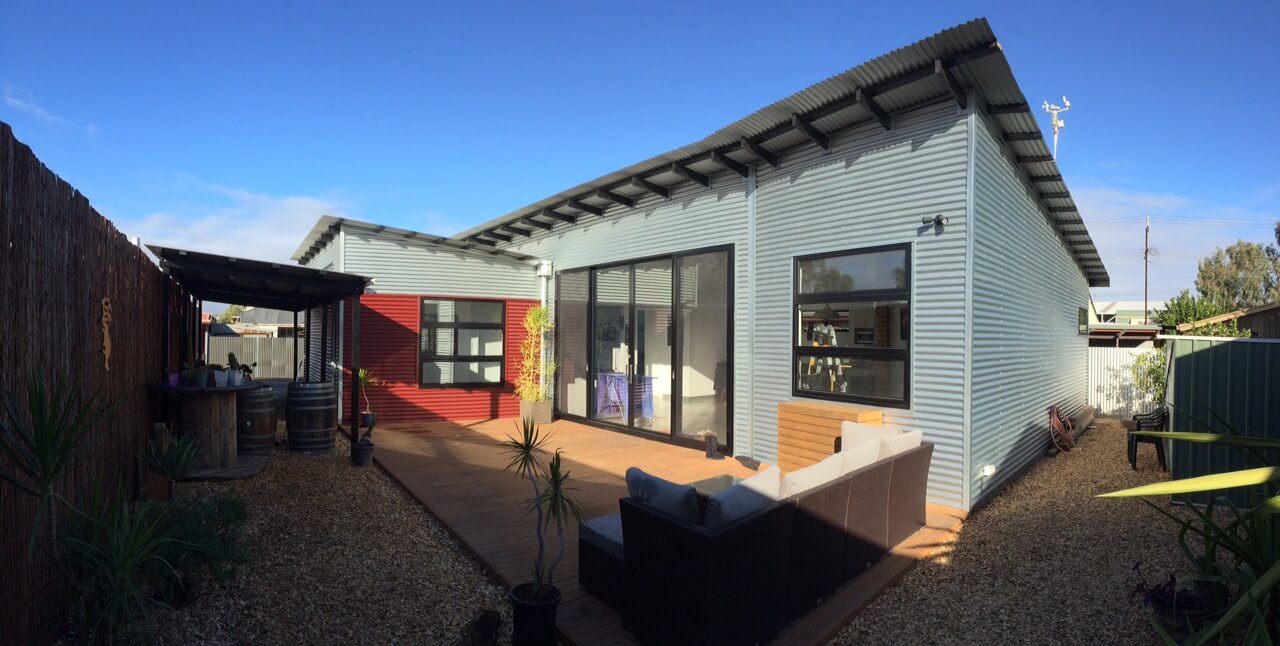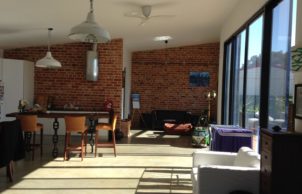SUHOstudio House
SUHOstudio House
This passive design house requires no active heating or cooling. Built to a low air infiltration rate of 3.6 ACH@50 Pascals using Structural Insulated Panels (SIP); using internal thermal mass, double glazing, ‘coptered’ slab and smart glass with fixed and adjustable shading. These features all add to the performance of this building. A monitoring system tracks actual performance against predicted thermal performance.
A low maintenance drought tolerant garden reduces water requirements.
The build, recently featured on Channel Nine’s “Building Ideas” and in “The Owner Builder” magazine shows how sustainable houses can be built on reasonable budgets.



Ask questions about this house
Load More Comments