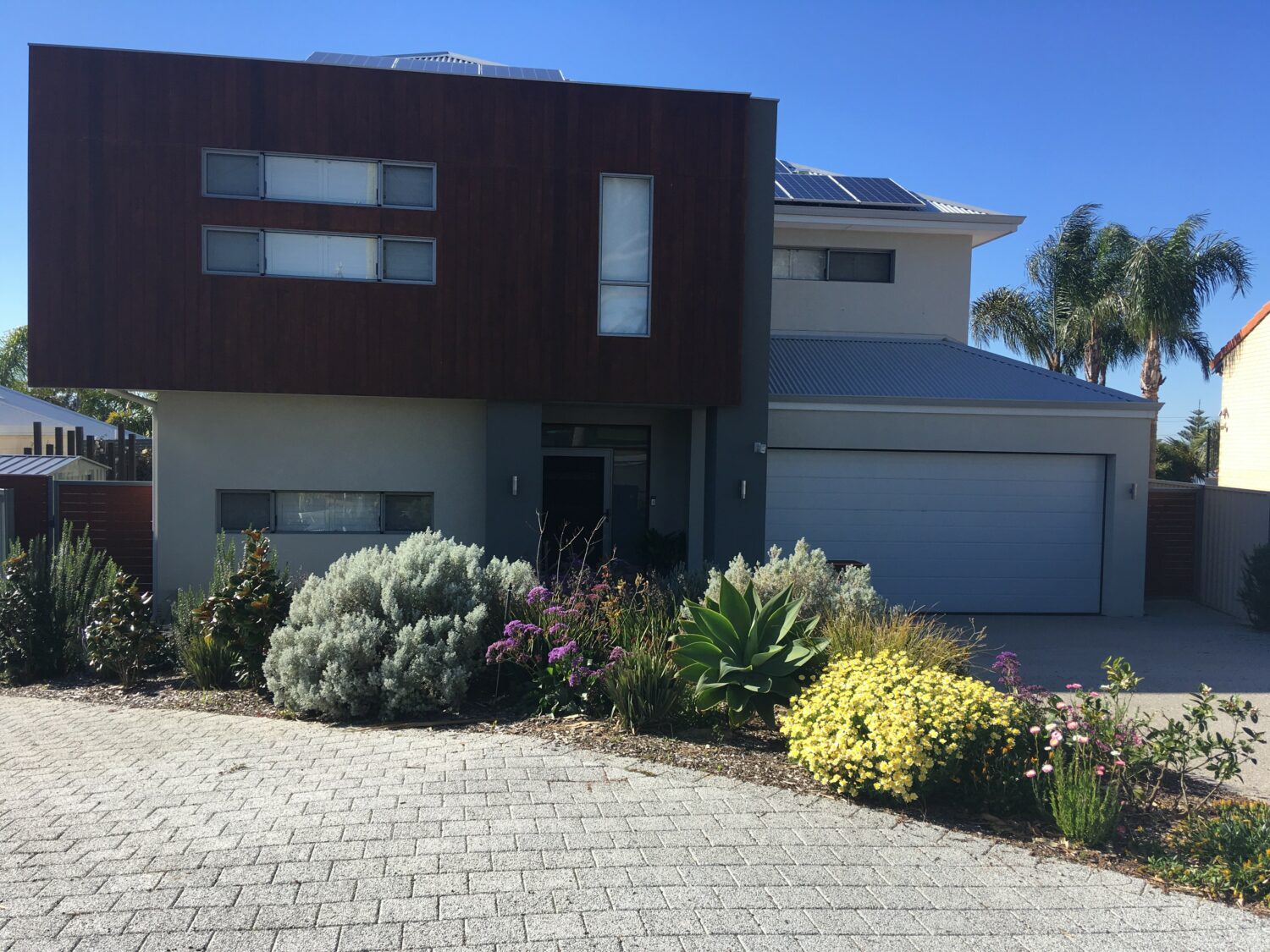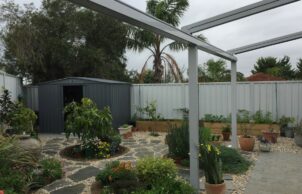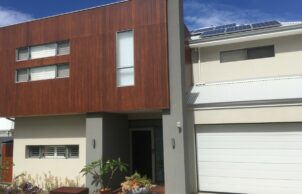Suiza Sustainable House One
Suiza Sustainable House One
This 3 bedroom, 3 bathroom home was designed for a family to be as sustainable and multi-generational. The design incorporates aging in place principles for us and our parents to come and stay. The design needed to reduce the reliance on mechanical heating & cooling, be low allergen & low maintenance.
Built using insulated double brick, reverse brick veneer & stud framing work with internal thermal mass & strategically placed openings to ensure an exceptional level of performance.




Ask questions about this house
Load More Comments