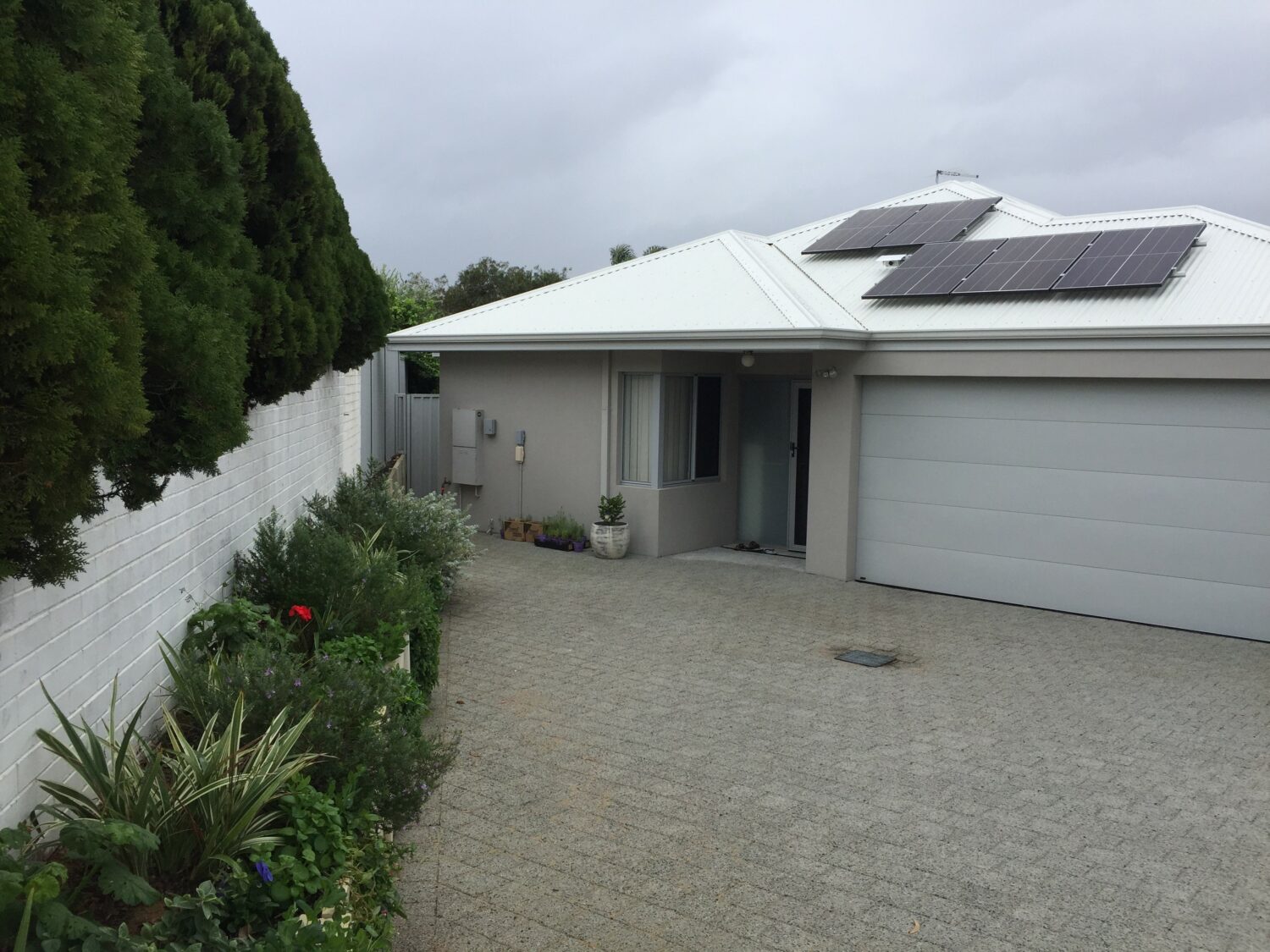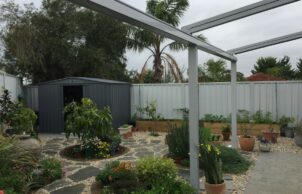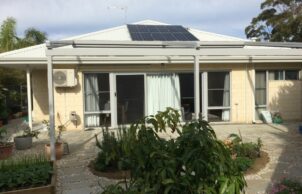Suiza Sustainable House Two
Suiza Sustainable House Two
This single storey home was designed using passive solar principles and for aging in place. We built this home to be energy and water efficient for our parents to move in to. Designed for aging in place with wider hallways and doors, accessible bathrooms with hobless showers and recessed sills to reduce tripping hazards are just some of the features of this house to make it easier for people with mobility issues.




Ask questions about this house
Load More Comments