Sun-filled addition to circa 1910 home
Sun-filled addition to circa 1910 home
The owners purchased the circa 1910 home in 2019, intending to renovate it and add additional living space to the rear. Sustainable materials, reducing their carbon footprint by reducing energy usage and passive design principles were essential. While they undertook many aspects of the project’s refurbishment, they chose to engage TS4 Living to assist in creating additional living space for the existing home. Through consultation with the owner, we designed a comfortable, energy-efficient family living space with a dining area, kitchen, and new laundry while retaining existing features of the home wherever possible. The external stone required cleaning and repointing, which our builder assisted the clients with and is now a prominent living space and kitchen feature.
The home’s orientation is Northeast, which is not ideal for improving winter solar gains and, if ignored, can negatively affect a home’s passive performance. The design required a different approach to achieving northern glazing for winter comfort. Designing a living space angled towards the north achieved this. The fixed window shading allows solar access from mid-March to mid-September, and high-level west-facing windows fitted with solar-controlling glass create ample natural ventilation, resulting in the air conditioning being used only twice during last winter. In the summer, the air conditioning is only used during the daytime, powered by the onsite solar panels rather than exporting energy for minimal return to the grid. The addition is detailed and constructed for a low air change rate, which significantly adds to the overall comfort of the living space, as does the double glazing and proprietary walling construction first used in the ZCH, Australia first designed and built Zero Carbon House.
As with all TS4 Living homes, the operational energy usage is considerably less than the home generates, making it a carbon-positive home that actively helps reduce global warming.

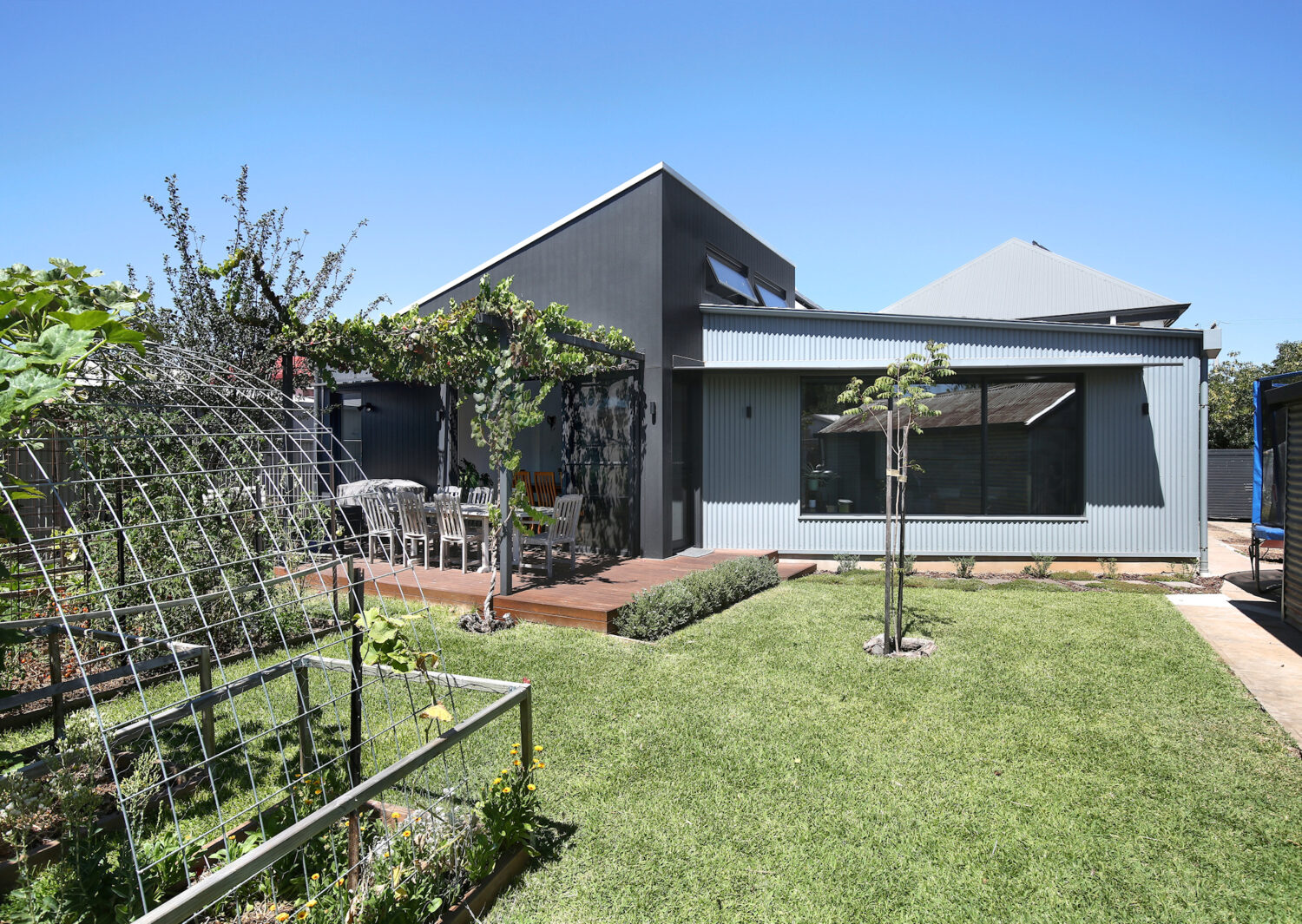
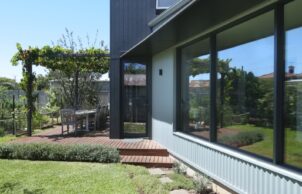
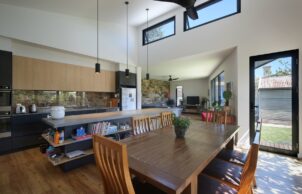
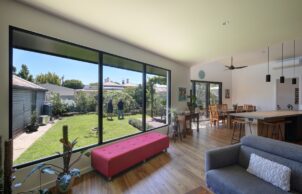
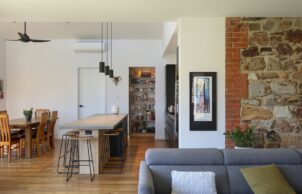
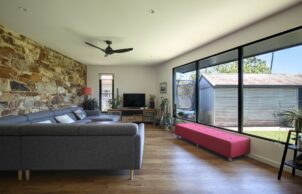
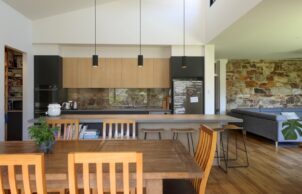
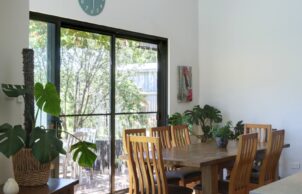
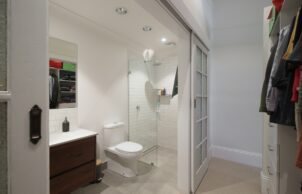
Ask questions about this house
Load More Comments