Sunlight
Sunlight
Built by Harris Build and designed by Adapt Design Group. Sunlight is rated at 7.6 Stars with a 4.88kW Solar System. A 3 bedroom 2 living area home it is cleverly thought out to be functional, practical and sustainable. Designed to be light and inviting and to accommodate the extended family. It features Recycled Glass Block work, strategic shading, thermally broken windows and a beautiful northerly aspect.
This home will be opened by Harris Build to allow attendees to walk into the bones of a sustainable home being built, and answer questions about the construction of homes at The Cape.
This home is supported by

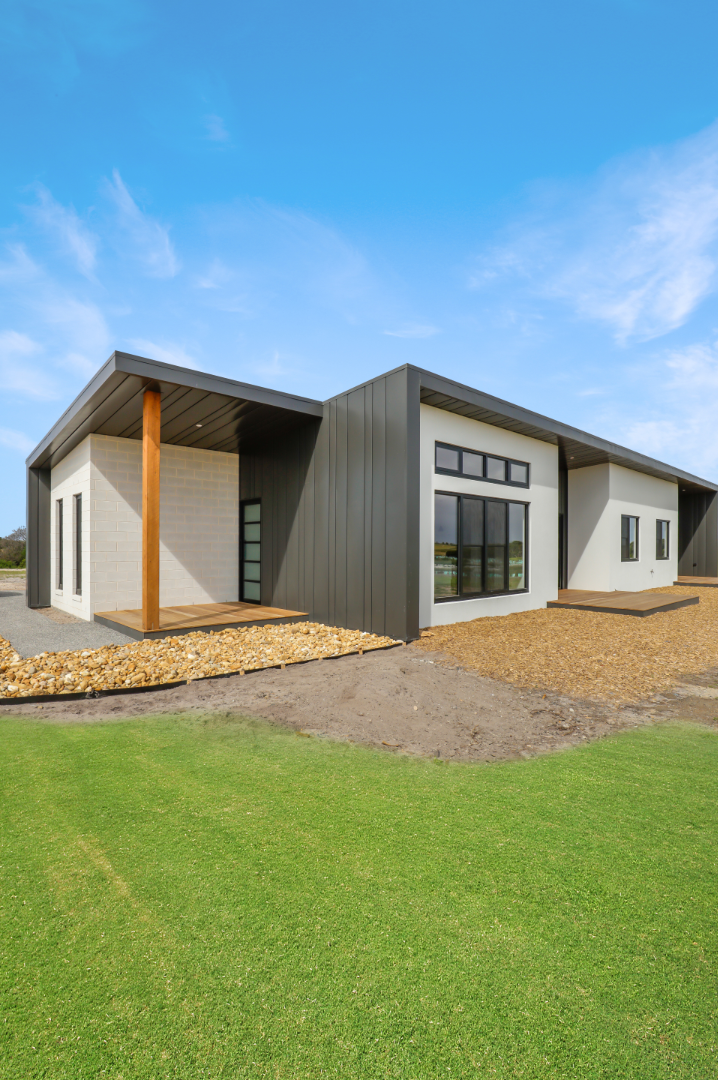
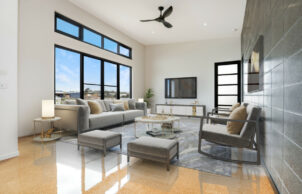
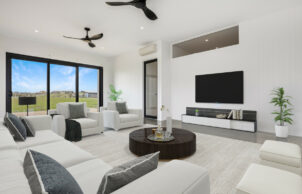
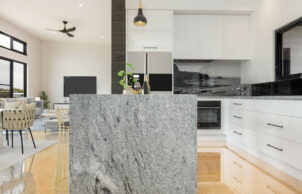

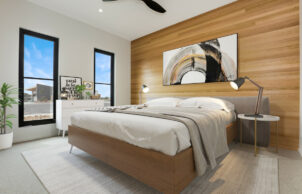

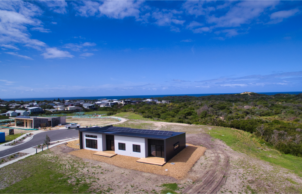
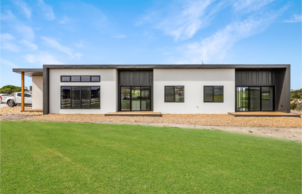
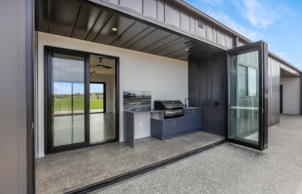
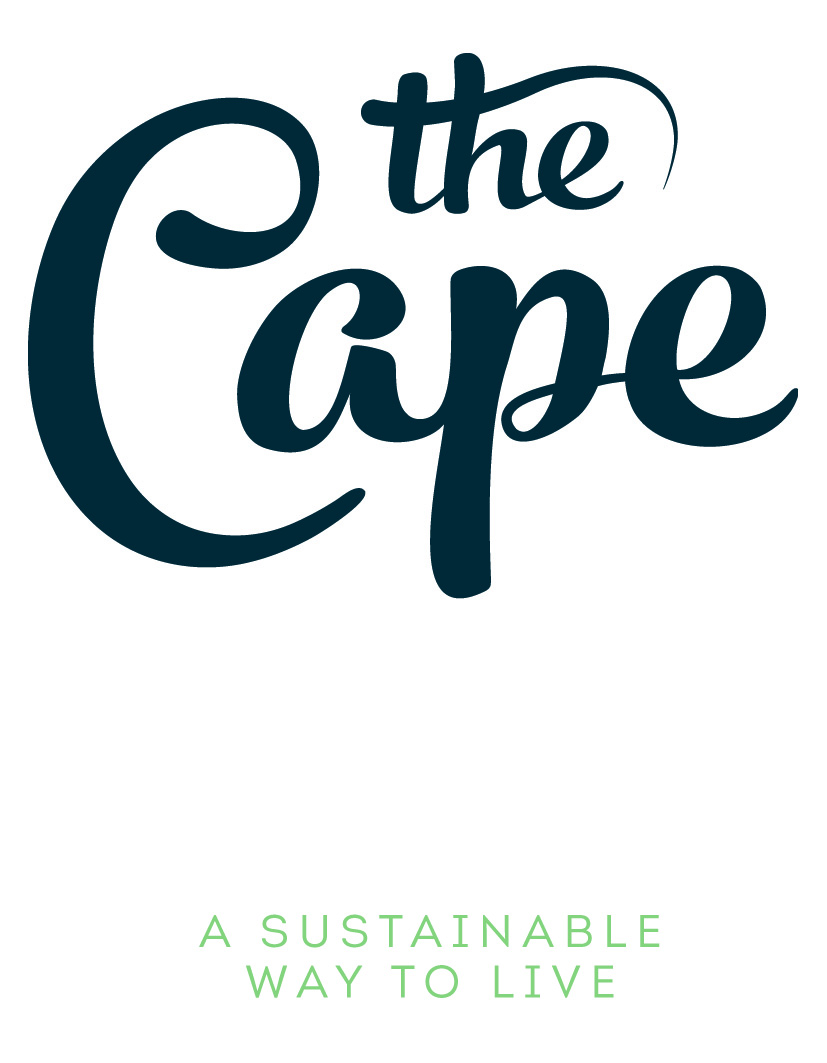
Ask questions about this house
Load More Comments