Sunny Crescent
Sunny Crescent
Maintaining the original postwar clinker-brick front house, Parallel constructed a spacious, sun-filled house that is in harmony with an established garden. Designed to maximise passive heating and cooling, this home terraces with the fall in the land while the ceilings peels upwards at each junction. High-level timber windows frame sky views and allow northern light deep into the interior. A stunning brick wall curves around a courtyard to the east and provides a textural internal finish to complement the plywood ceilings, joinery and hardwood floors. Large north-facing windows provide a view and connection to pool and large garden. Sometimes the hidden secrets within a home are what sets a project apart. While awards often celebrate public profiles, this home in Surrey Hills has an abundance of internal delights that showcase subtle sustainability. It represents a conventional dwelling conversion and rear extension but does so in an innovative manner – comprising an integrated home business foyer and a generous, light-filled living quarter benefiting from broad soaring north-facing timber framed window and a unique upward peeling roofline.
The sustainability features of this home are genuine but understated, as it befits a standard suburban allotment of this kind with a foundation of good northern orientation and sloping northern aspect. As a modest extension footprint, it demonstrates a careful use of recycled (exposed) masonry, raw timber window frames, natural wood panel flooring with expansive (north-facing) operable fenestration resulting in a particularly high amenity environment. Passive features are supported by integrated renewable energy (photovoltaic panels) and rainwater harvesting, resulting in a subtle but meaningful demonstration of sustainable practice.

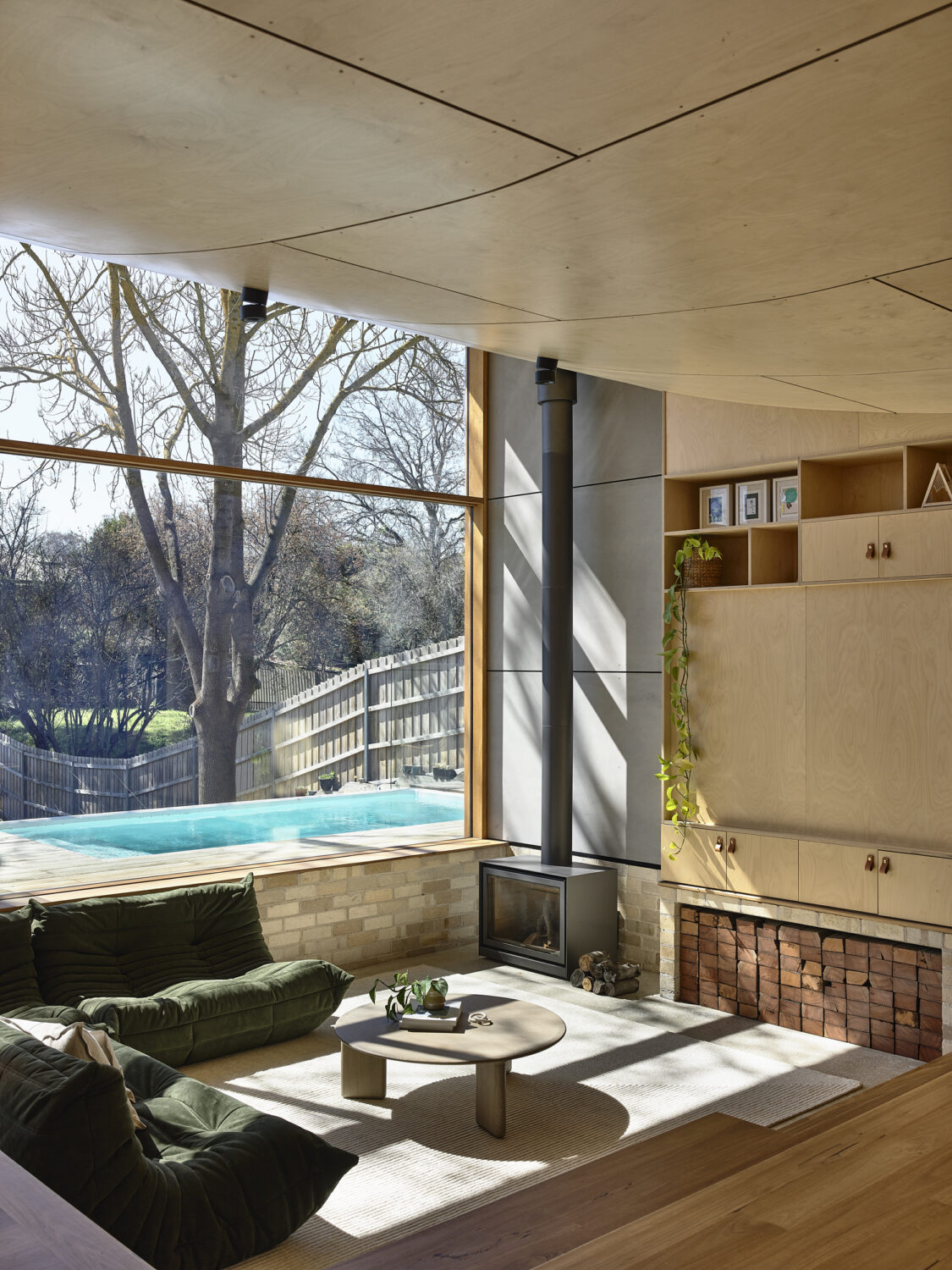
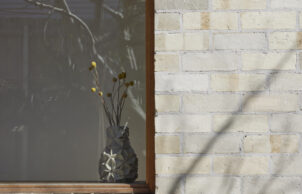
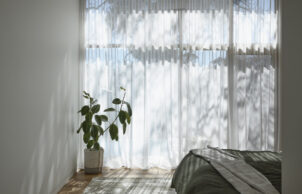
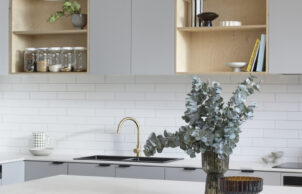
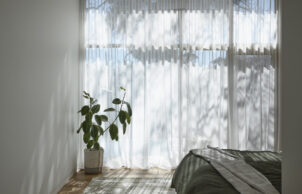
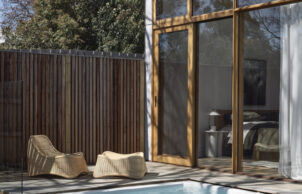
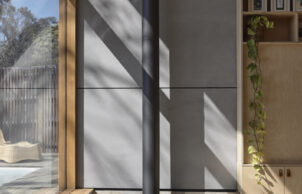
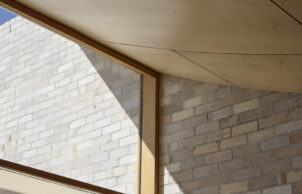
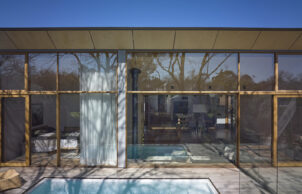
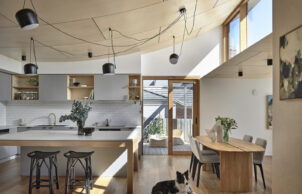
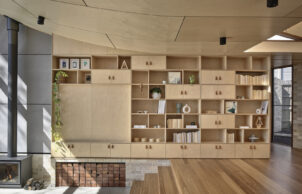
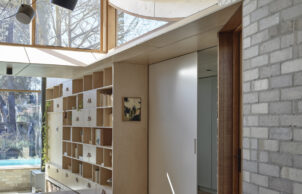
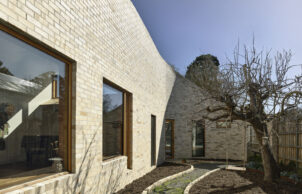
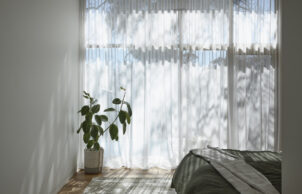
Ask questions about this house
Load More Comments