Sunny Eco Home
Sunny Eco Home
This is a really comfortable quiet home with stable ambient temperature and lots of natural light. Living here has been healing and illuminating in experiencing how sustainable housing can positively benefit your life.
Sustainably designed by the previous owner and augmented by us it requires little or no heating or cooling inputs. Although in a built up urban environment, it is in a considered development retaining the beautiful and plentiful original centuries old local trees, green zones and larger blocks. We love the area for the trees, walking to school, walking and cycling trails, good public transport to work, great community.
North facing, thermally efficient with excellent solar gain in winter and appropriate summer shading combined with effective insulation, double glazing and well sealed house with internal thermal mass means we use less than a quarter of the energy of our previous home nearby. Our 5kW solar array gives four times more electricity to the grid than we currently consume. Of course, we are all electric with energy efficient appliances and LED lighting.
Rainwater harvesting to underground tank is pumped to the house and garden, switching to mains when depleted means negligible mains water purchased.
Mixed garden planting comprising plants of low water requirements, local endemic natives, as well as wicking vegetable beds, bountiful fruit and nut trees (double grafted lemon-lime, kaffir lime, two types of oranges, plum, nectarine, cherry, almond, muntries, thyme, oregano, rosemary, parsley, warrigal greens, plus annual vegetables). We have created a microclimate with beautiful gardens, pergolas and plantings to manage the heat and cool outside given our considerable seasonal and diurnal temperature extremes.
We moved into this house when our previous one burnt down, and it has been a truly healing nurturing respite.

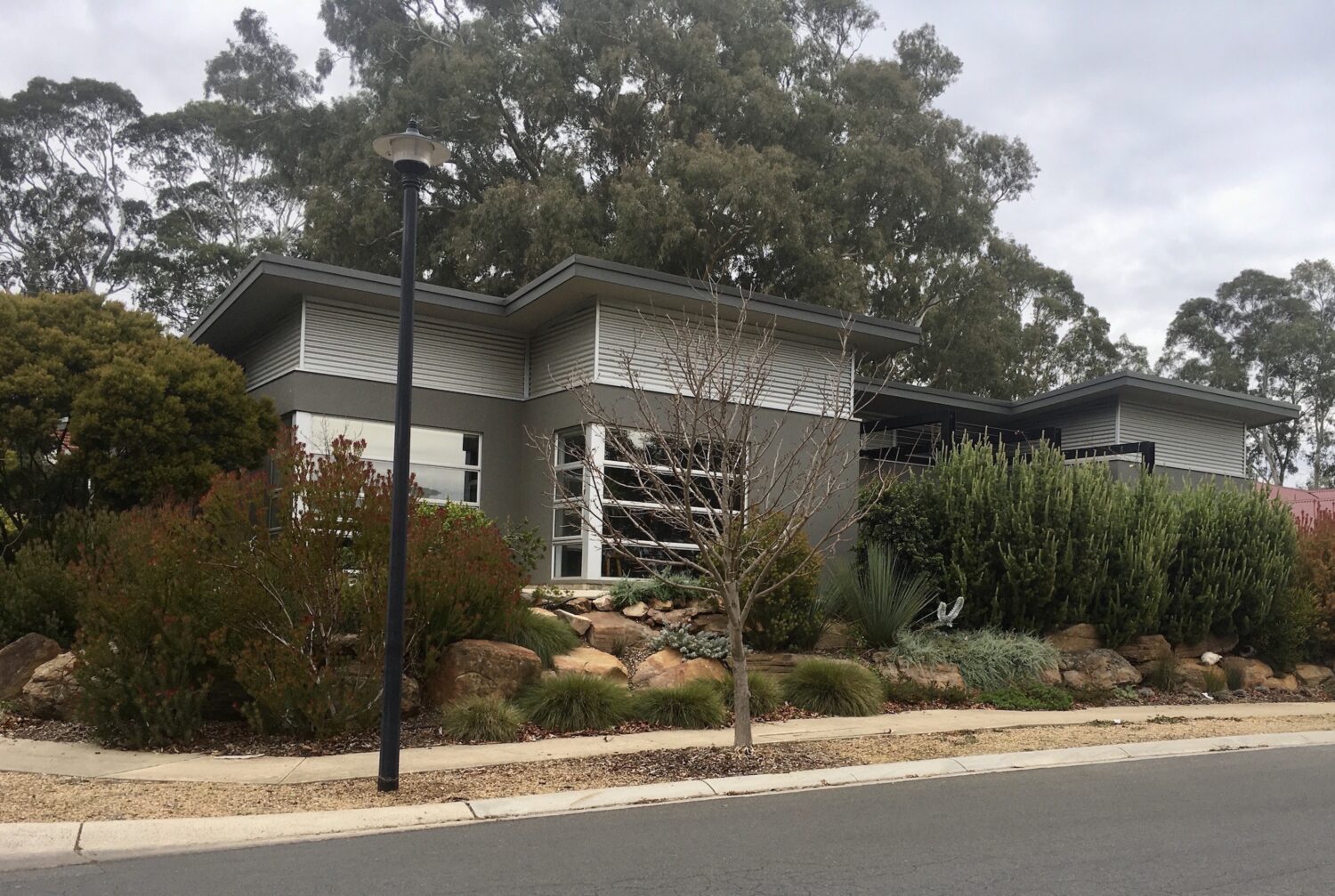
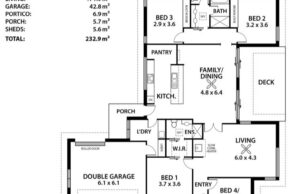
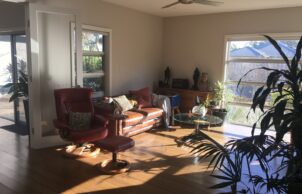
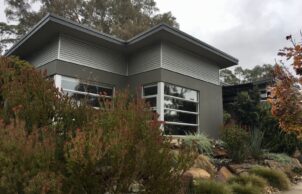
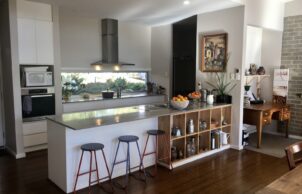
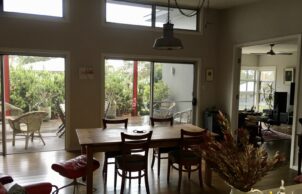
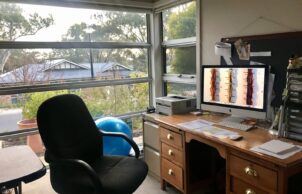
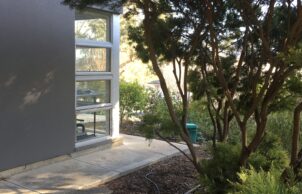
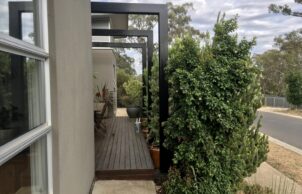
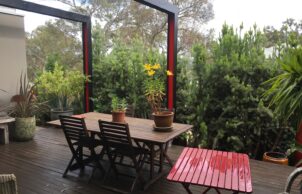
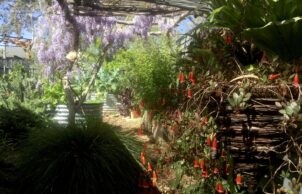
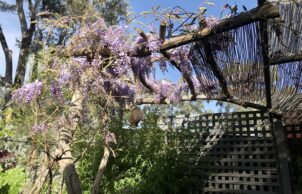
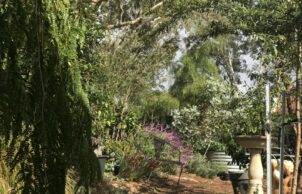
Ask questions about this house
Load More Comments