Sunstone
Sunstone
One of the few buildings in the world certified as Passivhaus Plus and the only one outside Europe.
A small house in the northern suburbs of Melbourne. To minimise costs, the Passivhaus techniques have been adapted to suit the local building traditions so the construction is essentially standard timber frame on a concrete slab with insulation and airtight vapour membrane located to minimise thermal bridges.
A key improvement on current Australian construction is the airtight vapour membrane which results in less air leakage, a rate of 0.38 air changes compared with the national average of 15.4. This together with heat recovery ventilation explains why it uses less than a tenth of the overall energy of a typical modern Australian house, which is easily provided by solar electricity.
This house meets the client’s requirements within a low budget while providing all the comforts of Passivhaus design, as well as the carbon positive benefits of Passivhaus Plus. The small site is triangular with a curved frontage and open space to the west so the design is tailored to take advanatge these.
For more information click here
Architect for this house is David Halford 5c Sustainable Building Design
Builder is Stuart Lee Quality Craftsmen Builders


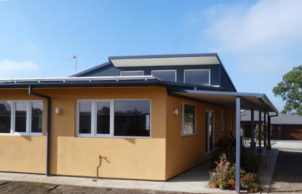
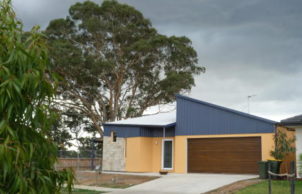
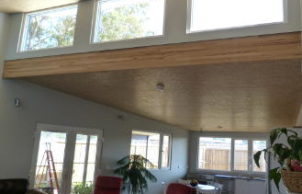
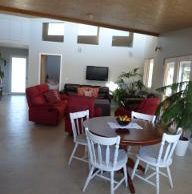
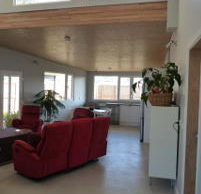
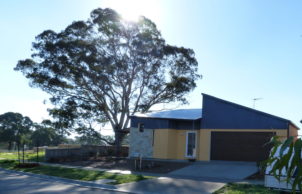
Ask questions about this house
Load More Comments