Surrey Hills House
Surrey Hills House
After renovating several houses, we thought it was time to do a final project to suit our retirement years and save money where possible.
To reduce running costs, the long side of the house, which is also the main living area, faces north to make the most of the winter sunshine.
We have installed a retractable louvered roof system over the al fresco area, which also helps to regulate the inside temperature.
To assist temperature control, ceiling fans have been installed in every room. All windows and external doors are double-glazed composite, aluminium externally to reduce maintenance and timber internally for the added insulation.
The whole house is on one level. The slab is insulated concrete, polished for easy care. The living room wall is natural stone. Both these features assist to retain winter warmth. So far, the internal temperature over winter has not dropped below 17 degrees Celsius.
Heating is gas hydronic panels, which we only use every day or two for a few hours (if needed). Mechanical cooling is not required due to the electrically operated clerestory windows and ceiling fans.
Other sustainable features of the house include 20,000L in-ground water tanks, 5kW solar system with battery storage; hot water is a heat pump system, heat recovery ventilation system.
The design has a self-contained apartment under the same roofline, which can be separated from the rest of the house.
Additional features are: wheelchair-friendly, no steps, wide doorways; self-cleaning guttering, no external painting required.
The house also achieved 10 stars with the Victorian Residential Efficiency Scorecard. If you would like to find out more click here.
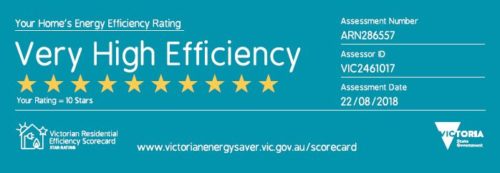

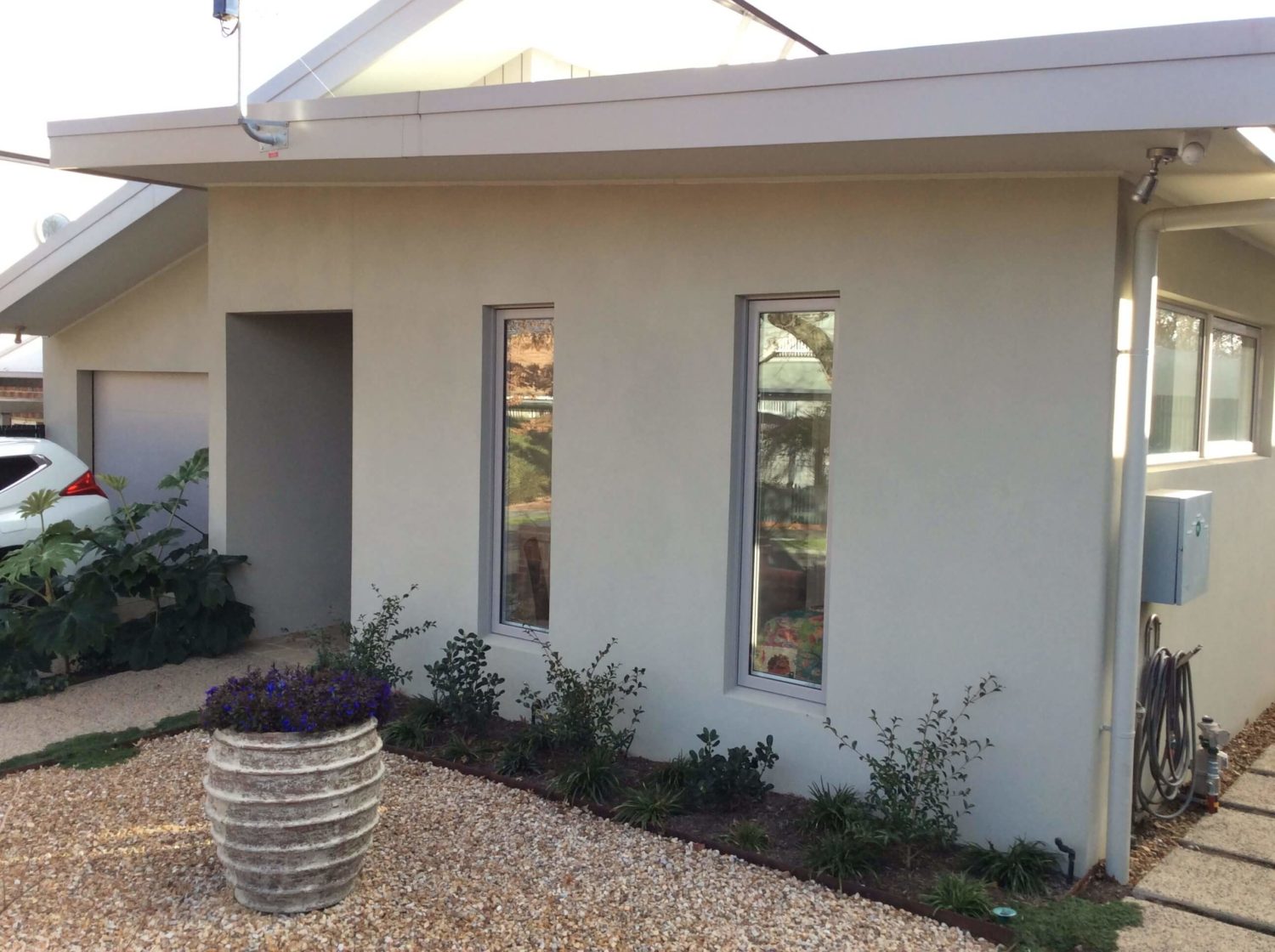
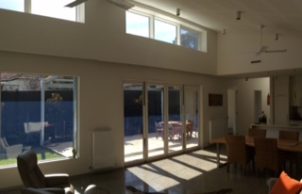
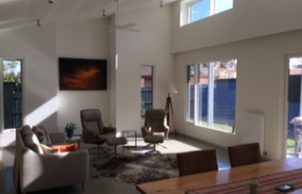
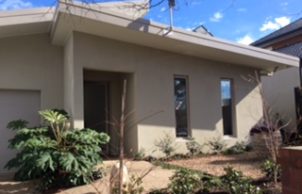
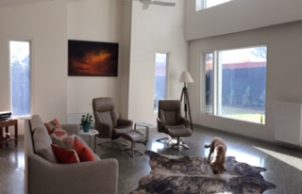
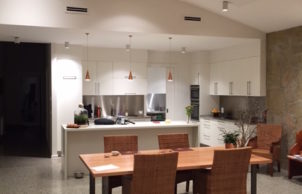
Ask questions about this house
Load More Comments