Sustainability in Suburbia
Sustainability in Suburbia
Since I was 14 watching a popular TV design and build program I have wanted to build my home. Sustainability came later, after living in houses in Australia compared to the UK you realise the importance of insulation, glazing and draft proofing. I also wanted a home that we can age in place in, designed to be accessible with walking aids, larger doorways, minimal thresholds steps etc. I researched solar passive design and designed my home based on solar passive principles but as i like huge windows and the natural light they provide and large open spaces I needed to find balance between these elements that would make our home work for us. The result is a light filled, 7.5 star rated electric only future proofed suburban home. On a west facing block, with a large Jacaranda Tree providing shade to the west side roof, strategic use of glazing options throughout the home to reduce heat gains and loses and varying eave depth to reduce summer solar gains but maximizing winter gains, we have created a comfortable home. The whole house is insulated, including roof insulation in the alfresco and portico. We have a solar hot water and a 10kWh solar panels system generating around 45- 60 kWh a day in summer, averaging around 75% self consumption. We hope to add a stackable battery system in order to be more self sufficient in the future.
We have a concrete fireplace plinth for thermal mass, yet to be tested in winter and continue to add elements to make our home preform better.

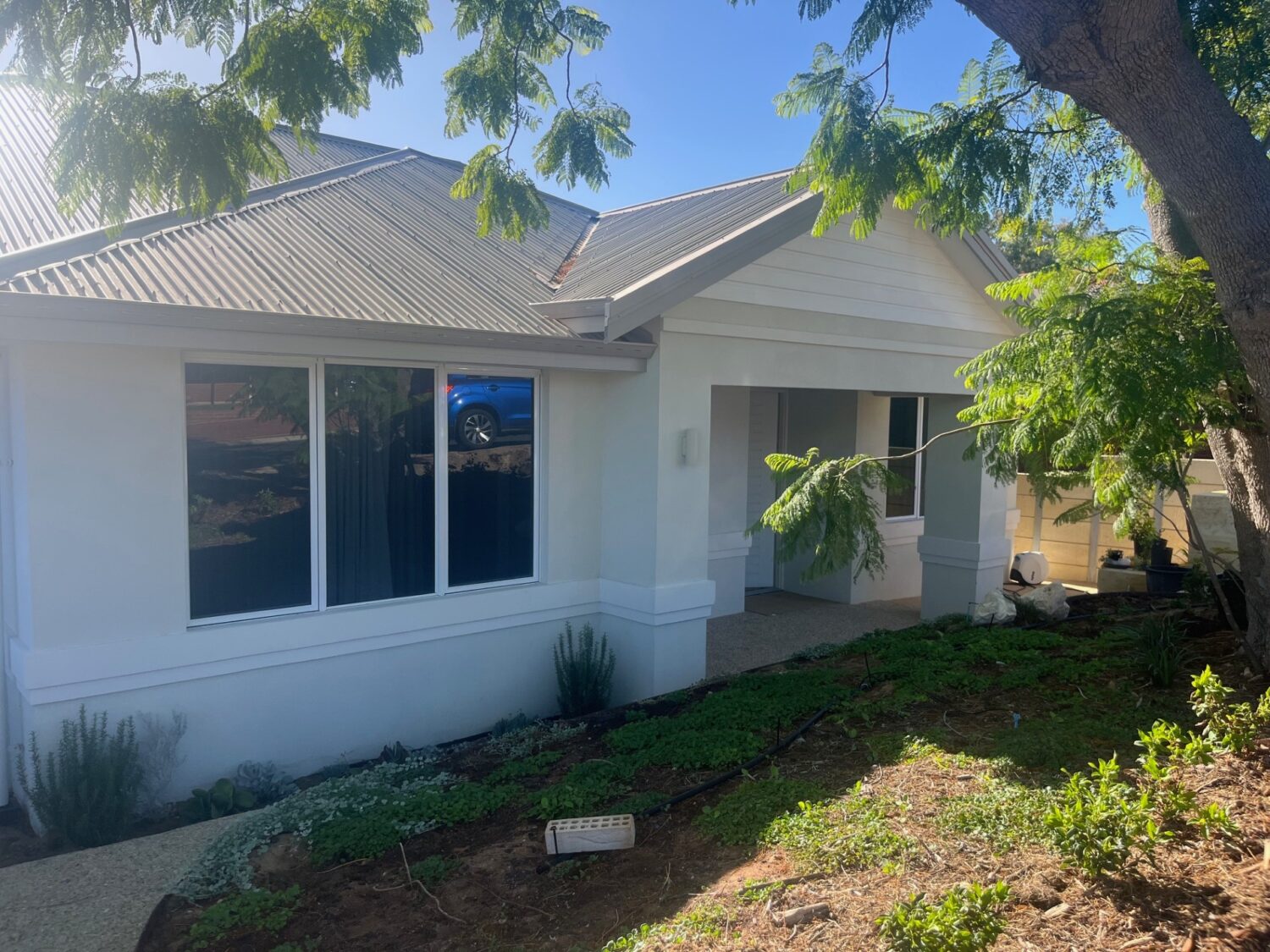
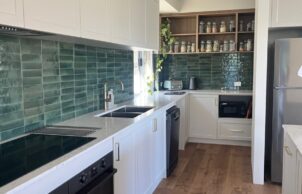
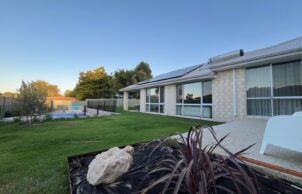
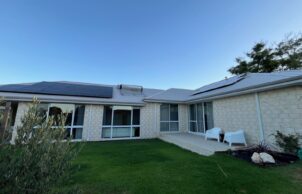
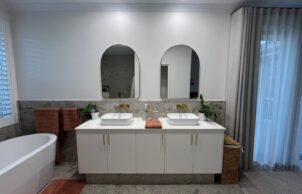
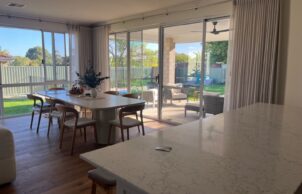
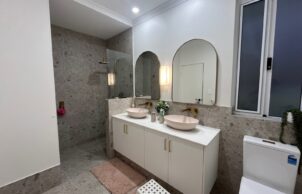
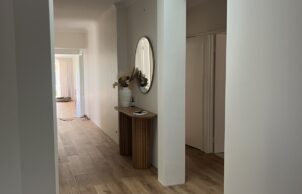
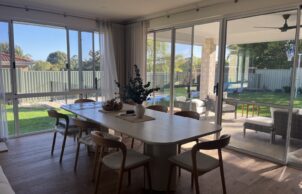
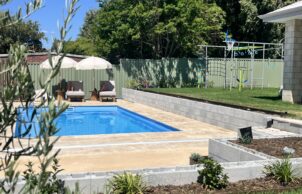
Ask questions about this house
Load More Comments