Sustainable perfection in White Gum Valley
Sustainable perfection in White Gum Valley
This home has just won the 2018 Architect Institute of Australia Sustainable home of the year award.
The home was designed by Architect Michelle Blakely while working very closely with I-Smart Building Group to ensure maximum potential for the site. The home is designed and built to Passive House standards using manufactured timber framed wall panels.
The home boasts increased insulation levels, extremely good air tightness, natural light, a beautiful courtyard, rainwater harvesting, a Heat recovery ventilation system and many other benefits which combined to make this home stand out among its contemporaries in the area.


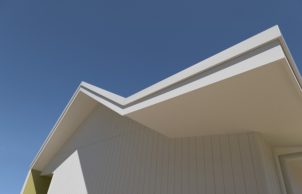

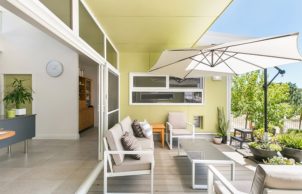
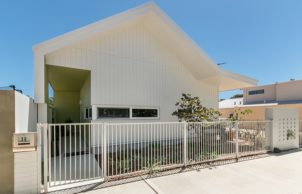
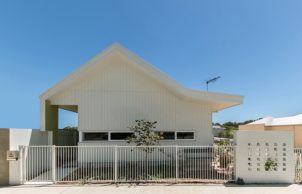
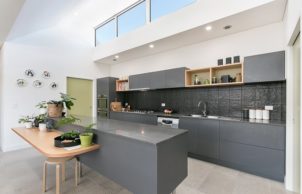
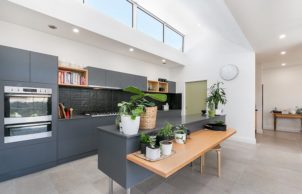
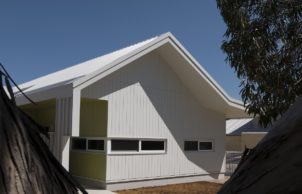
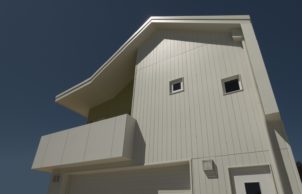
Ask questions about this house
Load More Comments