Sustainable Perfection
Sustainable Perfection
Both my partner, Wendy, and I are from Germany and arrived in Australia over 10 years ago. We fell in love with Perth quite quickly with its beautiful weather and amazing white sandy beaches. After several years of renting we decided to build our own home and we were extremely lucky to happen upon an unassuming block in the new Sustainable Development in White Gum Valley. Once we secured the block we already knew the type of home we needed. Complimenting the already groundbreaking development requirements of the precinct we knew it had to be a Passive Haus.
After a short design period with Essenziale and the team at I-SMART Building Group we were on site and building. 6 Months later we had our completed beautiful home. The design which is largely focused on Passive house principles also considers and captures North and Western aspects very well. A beautiful courtyard placed central to the block on the northern elevation provides a magnificent but private extension to the open plan central living area of our home. We spent quite a bit of time on the placement, size and orientation of our windows which has resulted in fantastic cross flow ventilation and very controlled solar heat gain. We also designed the front (East) of the home to specifically be interchangeable which works incredibly well. This can be either a two bedroom two bathroom living area or by locking just one door two individual one bedroom apartments which accommodates intergenerational living when our relatives visit from Germany for extended periods.
Our home is extremely thermally efficient being a passive house and this is achieved by the use of light weight timber framed construction, high performance UPVC windows with Low-e, argon filled double glazed units, high performance (100% recyclable) insulation throughout the internal and external walls, Thermal bridge free design, Airtightness membranes throughout the construction of the home verified with air tightness testing (blower door testing) and the inclusion of a Heat Recovery Ventilation system. All of these simple but effective measures coupled with a 6kW PV system on the strategically designed North facing roof have resulted in a net positive energy use of over 45%. The home only has two 1.5kW split AC systems for the entire home which we have only ever used in Summer for assisted cooling. I have been monitoring my energy use but more importantly my air quality over the past year and it is absolutely amazing the difference a healthy home can make. Living in a passive home now for over a year I can testify to being less tired, more attentive and most importantly not sick. Its an amazing feeling and you can only appreciate it by living in a passive home.
We have also included a solar ready Hot water Heat pump from Stiebel Eltron for our hot water supply. This is further complimented 6 star Wells rated fixtures throughout the home. We are very fortunate to have access to a community Bore on our block so we decided to utilize our 3000L rain water harvesting tank linked directly to the Hot water heater which in my opinion is one of the most effective uses for rain water harvesting. The laundry and toilets also have dual pluming provision for the future should we decide to do so with the laundry also having provision for grey water recycling.
We were quite intrigued when choosing the external claddings for our home and settled on predominantly colorbond for its recyclability and also Permacomposite which is an 80% recycled wood product and looks amazing when installed. Almost like a timber feature cladding.
We upgraded the Northern elevation with an external acrylic rendered system to increase the insulation values and this has worked extremely well. We have since completed all our external gardens with native plants, suculants and trees all complimented by drip irrigation fed from the community bore. Its a satisfying feeling to sit in the courtyard and look at all the natural beauty on this block.
We are both in a very happy place now and living in an affordable, sustainable and most importantly healthy home which we feel lucky to have.
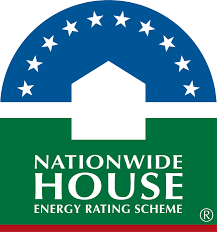
This house achieved a NatHERS rating of 8.1 stars using NatHERS accredited software.
Find out how the star ratings work on the Nationwide House Energy Rating Scheme (NatHERS) website.

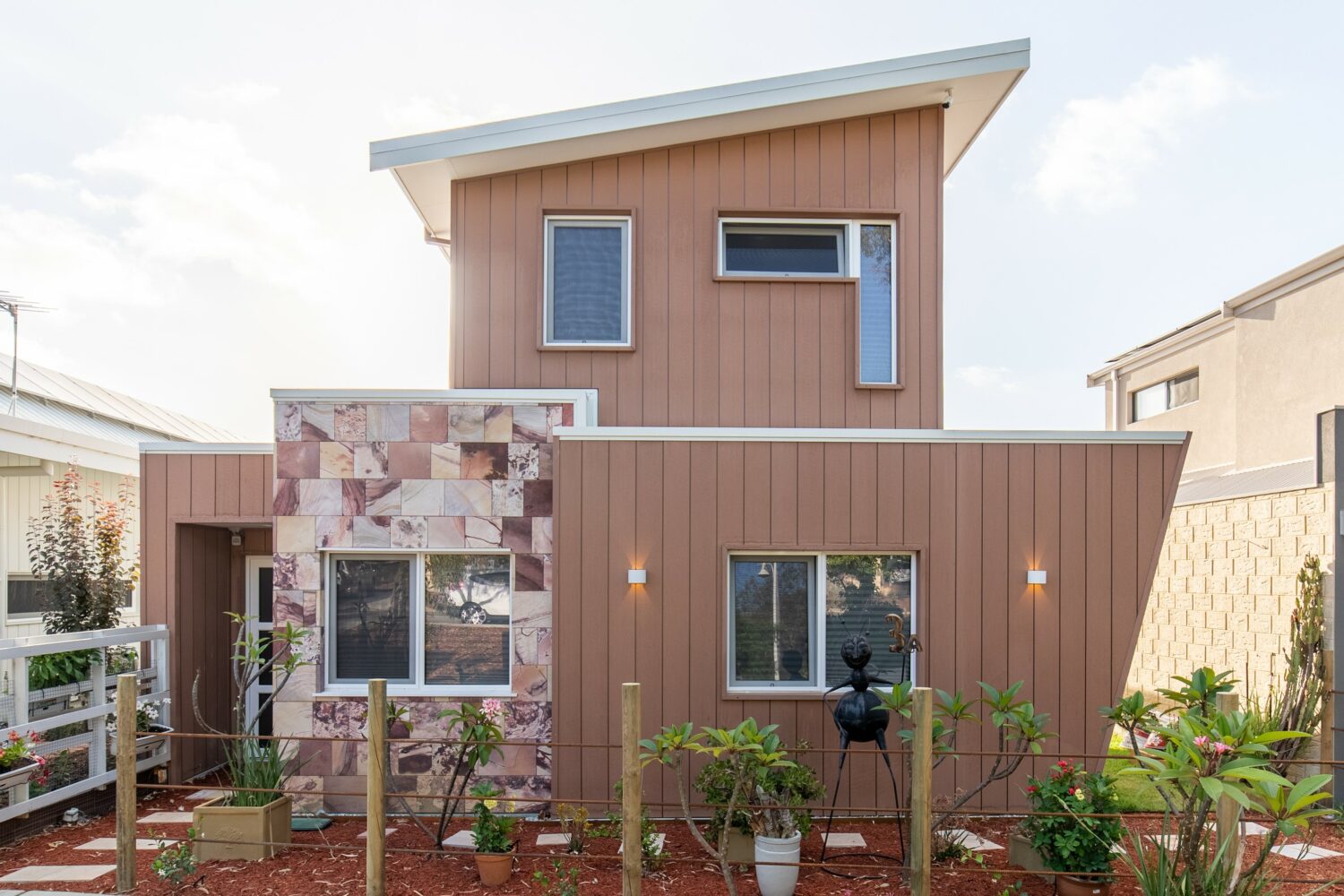
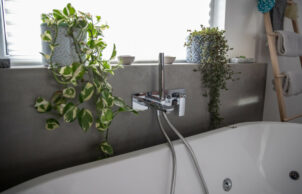
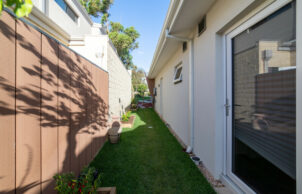
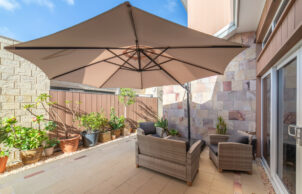
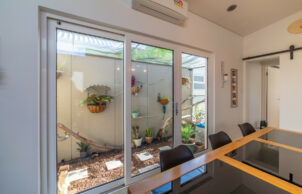
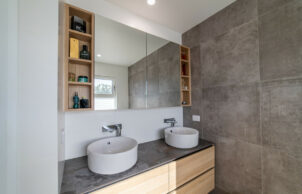
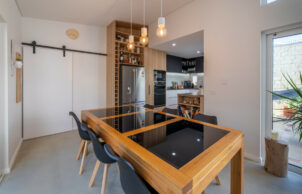
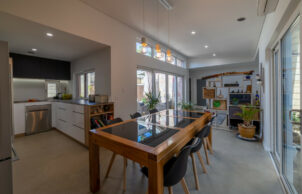
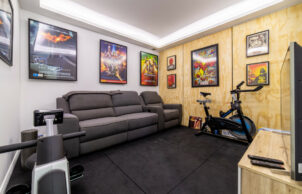
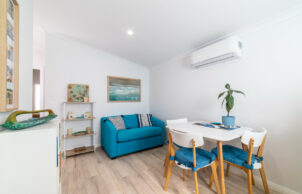
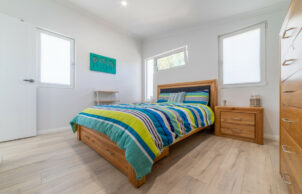
Ask questions about this house
Load More Comments