Sustainable Solutions Global Office
Sustainable Solutions Global Office
This newly finished sustainable building is the new office headquarters for privately owned company Sustainable Solutions Global (SSG). SSG works in partnership with clients both locally and overseas to assess and manage the environmental and social impact of trans-formative development projects. In keeping with the company approach, to strive to maximise the social, environmental and economic benefits of each project while minimising risks, the new office has been designed with sustainability in mind.
The SSG building features long overhangs high ceilings, specific design in the placement and style (ceiling to floor louvers) of the 37 windows to maximise and allow management of airflow. A clerestory roofline captures winter sun and natural light, while high rated insulation has been installed in all exterior walls and ceiling giving the building an R – energy rating well above that required by regulation. Collectively these features significantly reduce the need for heating and cooling (infact the building has no air conditioning at all), maintaining a more even temperature and excellent natural light inside. The steel used in the pre-fabricated frame and roof and the Cemintel concrete panel walls, while expensive to produce have a long life and require less maintenance over the long term serving to lower the embodied energy. The office would suit the needs of any variety of businesses making it an adaptable space.
Other sustainable features include Led lighting throughout, a drinking water tank, native gardens, Nero tank, pavers and drainage cells to create a permeable car park, and two store and release stormwater drainage structures.


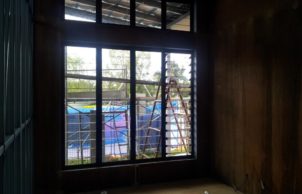
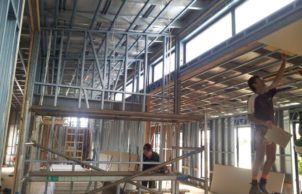
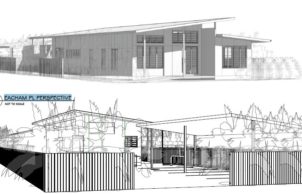
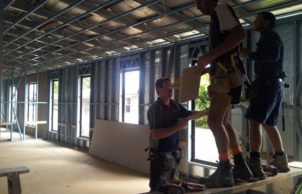
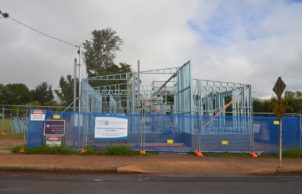
Ask questions about this house
Load More Comments