Sustainably Designed Townhouses
Sustainably Designed Townhouses
The client brief was to develop two solar passive designed homes that would be suitable for multi generational living, where the living area can flow out onto a north facing deck and garden. Design features that contribute to solar passive design include exposed concrete slab with north facing windows, high insulation in walls and ceiling, high performing windows, cross flow ventilation, ceiling fans in all rooms and shading for summer. Additional features in each property include 5kW of panels on north facing roof and 5,000 litre rainwater tank underground in the driveway for both properties.
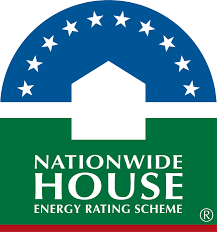
This house achieved a NatHERS rating of 7.1 stars using NatHERS accredited software.
Find out how the star ratings work on the Nationwide House Energy Rating Scheme (NatHERS) website.
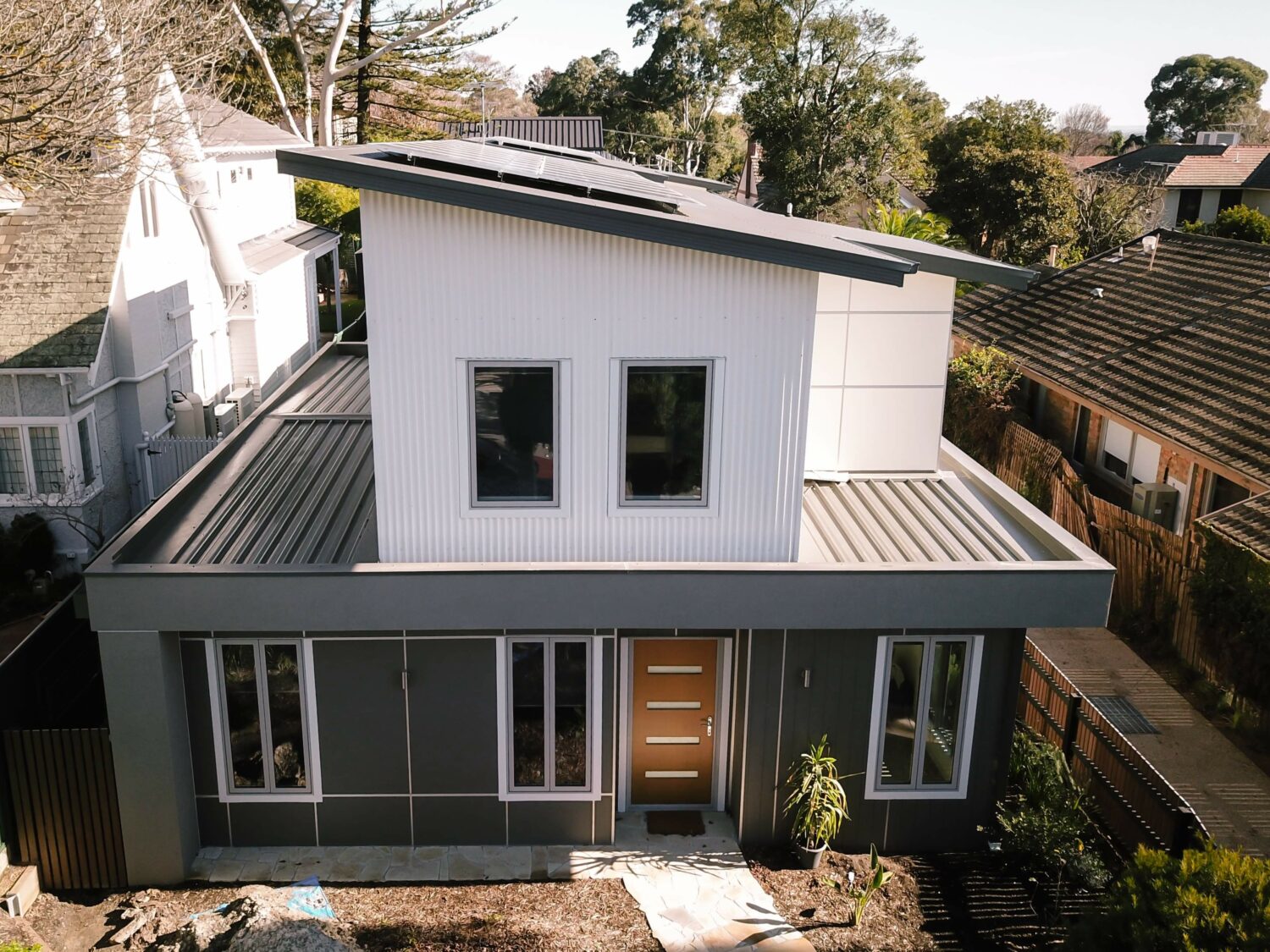
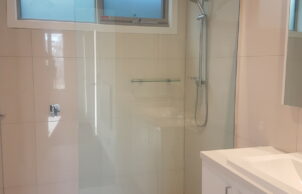
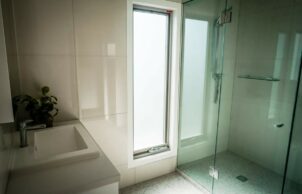
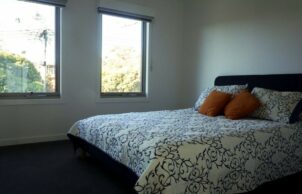
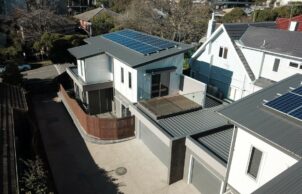
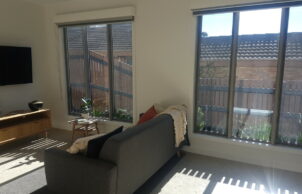
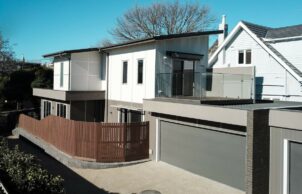
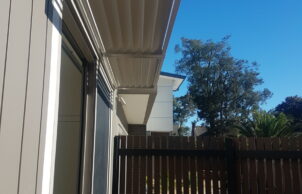
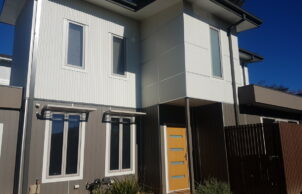
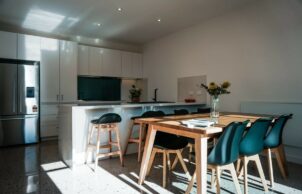
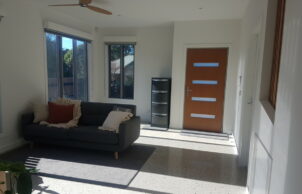
Ask questions about this house
Load More Comments