Sydney’s Sustainable House
Sydney’s Sustainable House
It’s easy. All I’m doing in the city is what farmers do every day in the country – use the sun and rain that falls freely on my property.
You’ll see, discuss, get details about how anyone can do this, work with local plumbers, electricians and handy folk to install, build, operate and use a very, very ordinary household where, since 1996, two adults and two children lived for energy and water bills less than $300 a year. Anyone can. You just need to be who you are, no one else. Come and copy and do better than we’ve done here in this old terrace house built in 1894 and turned into an elegant, simple, off-the-grid joint, about ten minutes walk from Sydney’s Central Railway Station.
Since November 1996:
- Not connected to town water or sewer
- Solar power
Energy and water bills less than $300 for 23 years
Since March 2015 not connected to grid electricity.
Kept over 2 million litres of treated sewage on site and over 2 million litres of stormwater on site in a 2m square area of clay soil – and waste and pollution kept out of the mouths of the whales and marine life off Sydney where it otherwise goes.
My two books, “Sustainable House Book” and “Sustainable Food Book” are available on my website or may be purchased during the tour.
Free parking permits available for SHD visitors, please ask at the registration desk.
Michael Mobbs talks:
- Sustainability coach talks about what we as individuals can do to make a difference at the Blacktown City Libraries in 2014
- The off-grid house that costs just $300 a year to run
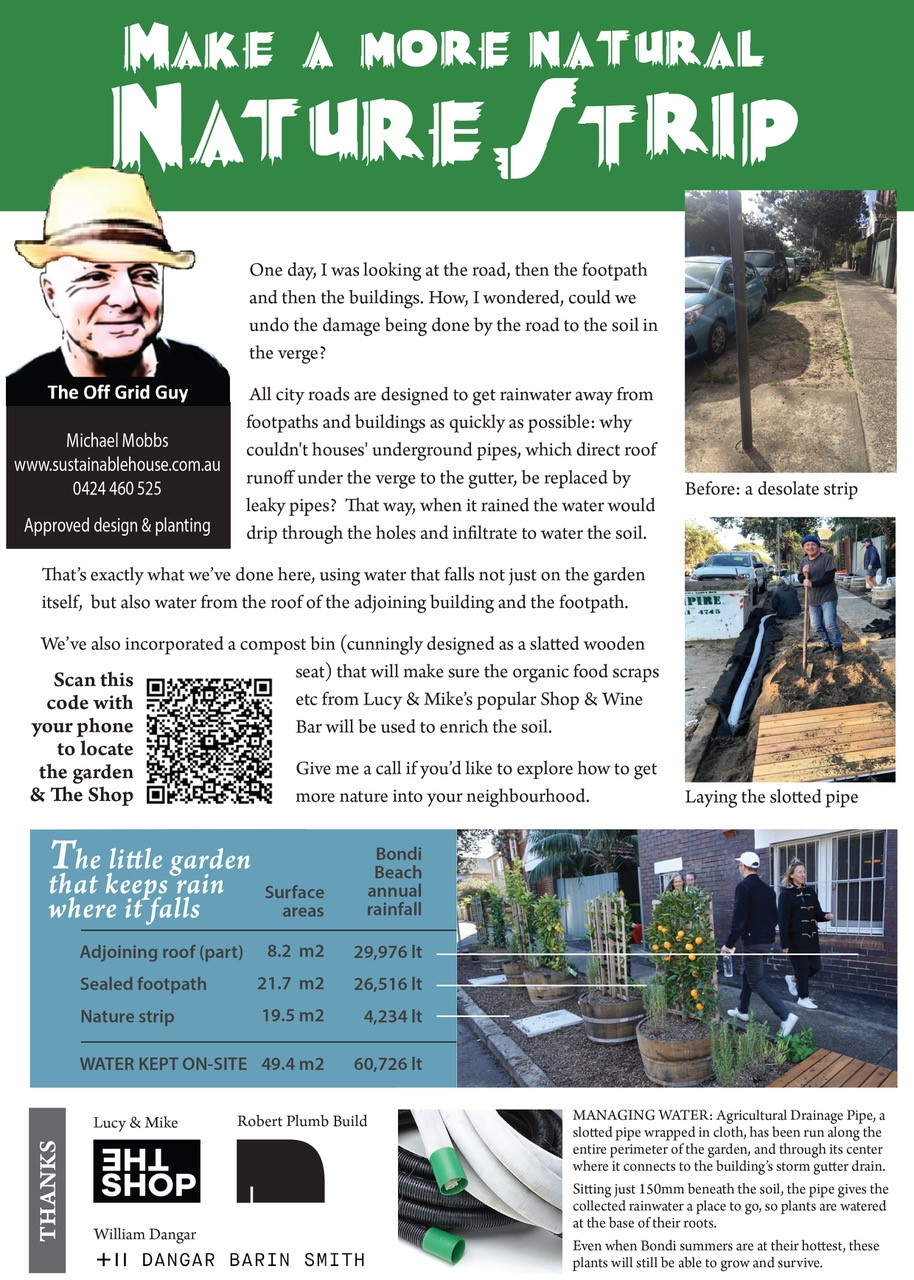

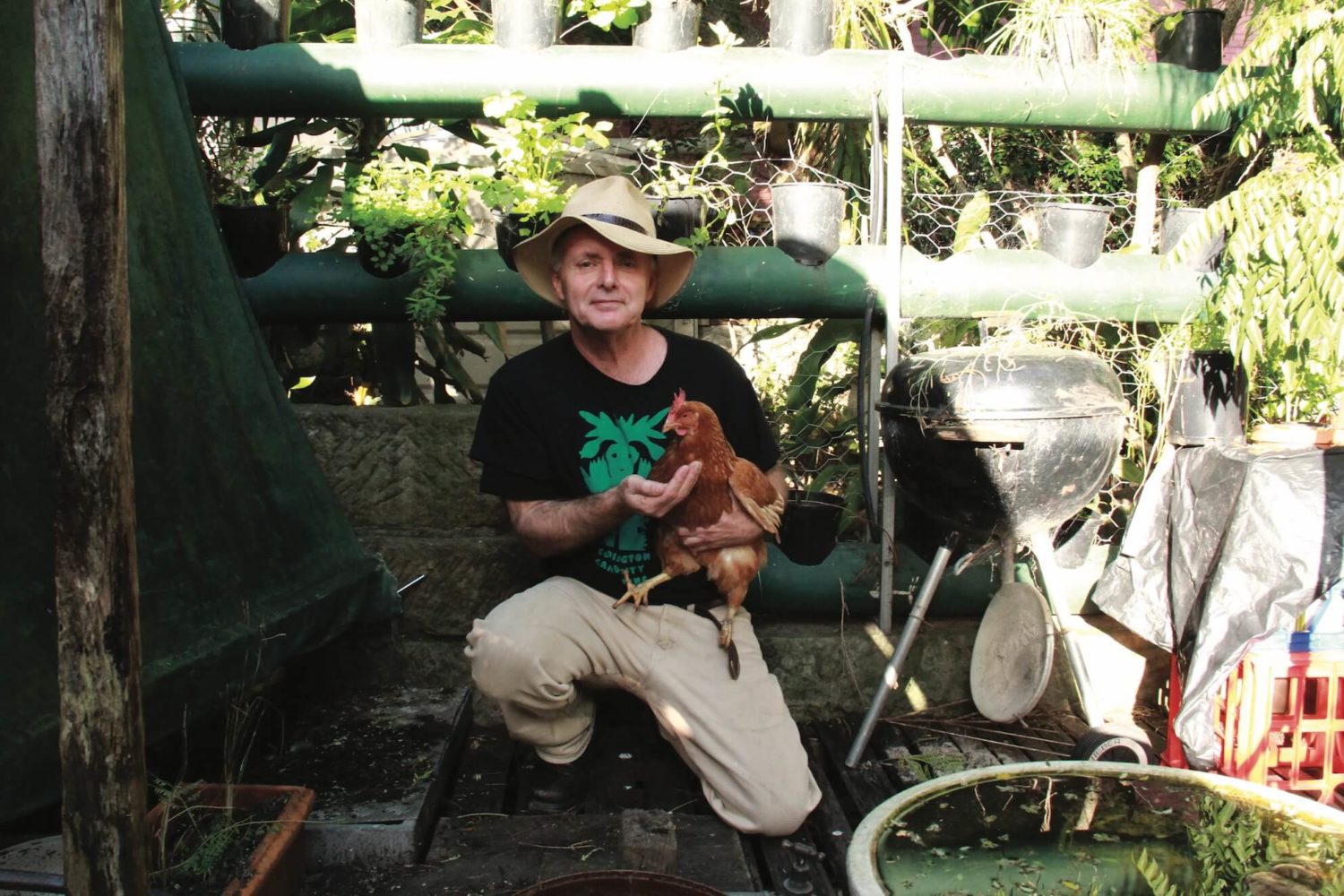
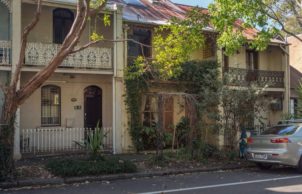
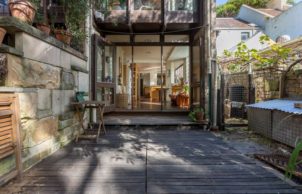
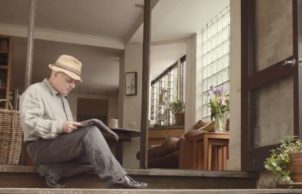
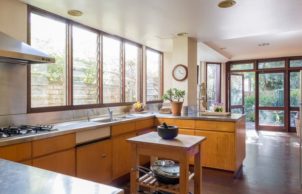
Ask questions about this house
Load More Comments