Tane Mahuta House, Yackandandah
Tane Mahuta House, Yackandandah
Named after the Maori God of Forest and Birds ‘Tane Mahuta’, the property is located just 3km from the Yackandandah township and sits adjacent to the Stanley State Forest with its majestic eucalypts and many kilometres of off-road cycling tracks. Elevated and measuring 24.17ha (60 acres), Tane Mahuta provides spectacular views over the renowned Yackandandah Valley, Mt Big Ben, Mt Bogong and the distant lights of Wodonga/Albury.
Eight hectares of the block are preserved under a Trust for Nature covenant, providing refuge and habitat for flora and fauna. Thousands of native trees have been planted, focusing particularly on developing three corridors linking the forest with the rest of the property, the Yackandandah Creek and beyond.
This eco-friendly home is architect-designed and owner-built. It runs totally off the grid, has an estimated 8+ Star energy rating and is built to BAL19 specifications. The house is designed to grow from the block as a ‘living and breathing structure that merges the outside with the inside’. It is one of two off-grid properties showcased in the Totally Renewable Yackandandah (TRY)/ Mondo renewable energy partnership.
Eco-features include:
- Northerly aspect with high thermal mass
- Low-energy construction utilising Timbercrete blocks handmade in the regio
- Double-glazed windows and doors made locally from hardwood harvested and milled from the block
- Compact footprint with multi-functional spaces
- Extra-thick double insulation: ceiling R4.0 polyester batts, R1.2 Aircell Glareshield, framed walls R3.5 polyester batts
- ASTEC Energy Star thermally reflective roof paint
- High ceilings, tall doors and high windows for good ventilation
- Energy-saving light fittings and task-focused lighting
- Eco-friendly paint and natural oils throughout
- Off-grid solar power system 14 x 210W panels, battery storage, Australian-made Selectronic inverter, Mondo Ubi remote usage monitor, generator back-up if required
- Evacuated solar tube hot water: Apricus 30-tube system
- Large insulated bathtub
- Hydronic underfloor heating from FAMAR wood fire/boiler, which also provides backup winter hot water; installation by local company Branco Boilers
- Self-sufficient on-site water: 86,000L above-ground storage including 20,000L designated for firefighting purposes
- Gravity-fed vermiculture waste management system
- No utility bills
- ‘Yak Award’ from Totally Renewable Yackandandah (TRY) for eco-friendly efforts.
With a northerly aspect, the master bedroom, dressing room and ensuite with bath provide sublime comfort and views across the Yackandandah Valley. The second bedroom, which currently houses a double bed, study and sitting area, has capacity to sleep a visiting family of four. The library doubles as a third bedroom and has a dramatic wall of hardwood bookshelves, with French doors that lead on to the north-facing deck and garden.
The adjacent laundry/storage area is internally and externally finished to BAL29 level, with dense fire-resistant panels (120-minute rating) and non-combustible insulation, to provide security and fire protection for residents and their most important possessions.
The living space, comprising lounge and dining, has large picture windows and doors leading onto the deck and garden to the north, and an intimate courtyard offering views of the forest and wildlife – including wedge-tailed eagles – to the south. This courtyard is designed as the ‘lungs’ of the house, providing welcome afternoon breezes that cool the home on hot summer days. The home is designed to naturally condition the air with no need for artificial cooling.
Designed by No. 42 Architects and owner-built.
Gold coin entry will support Totally Renewable Yackandandah (TRY), a volunteer-run community group formed in 2014 with the lofty goal of powering this small Victorian town with 100% renewable energy and achieving energy sovereignty by 2022.
If you would like to stay a little longer at this home, it is currently for sale. Click here to find out more.

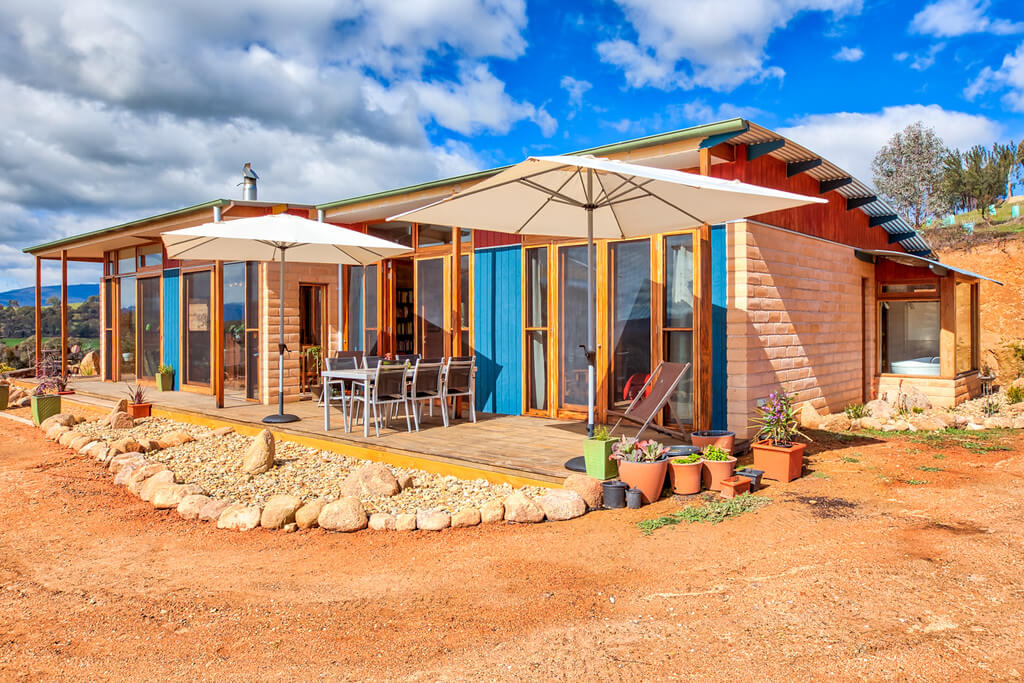
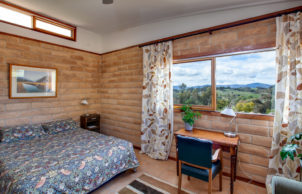
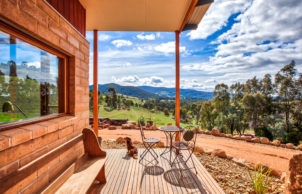
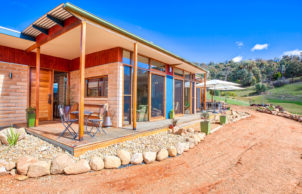
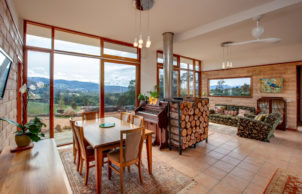
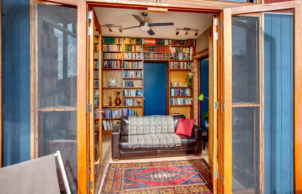
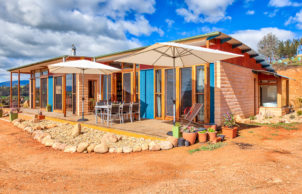
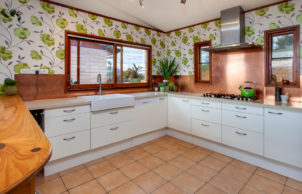
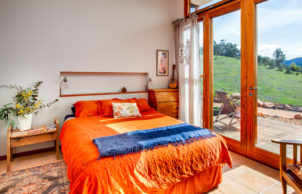
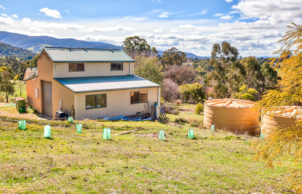
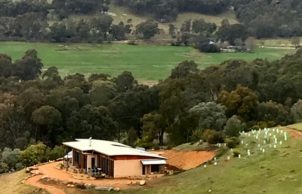
Ask questions about this house
Load More Comments