Tasmanian House Down the Channel
Tasmanian House Down the Channel
Our home, built in 2005, is well-positioned and well-insulated and had a bank of solar panels when we purchased it in 2019. It has north-facing double-glazed windows in the living areas and singled glazing in bedrooms. The house was originally fitted with a gas hot water system and gas cooktop; heating was supplied by a large wood stove with flue fans to distribute hot air and supplemented with inefficient electric space heaters. To decrease our energy use and carbon footprint we have upgraded with more efficient solar panels, changed to a reverse cycle hot water system, installed a heat pump in the open space kitchen/dining area, replaced our 10 year-old diesel-fuelled car with an electric vehicle and installed a variable speed EV charger and a home battery. We no longer use the wood stove. We are still on the grid, but the network-linked Tesla battery automatically tops itself up in response to severe weather warnings, ensuring the house can operate independently for a period of time. In the near future, we plan to change to an induction cooktop and install an additional heat pump.


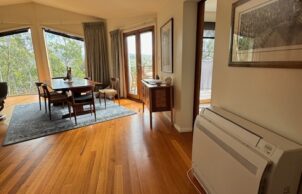
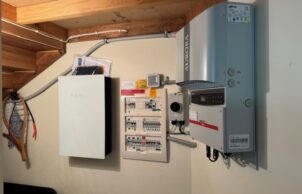

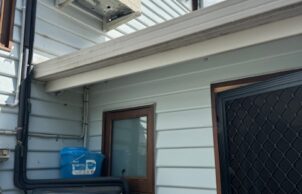
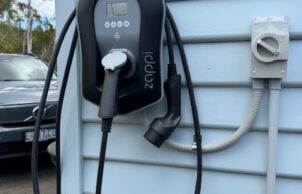
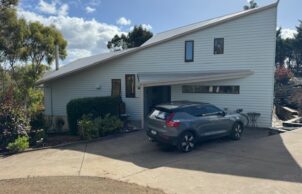
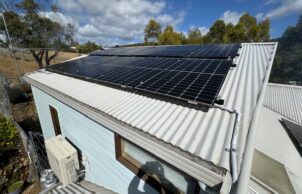
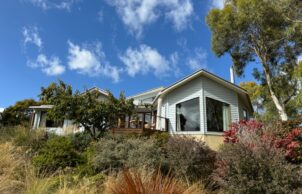
Ask questions about this house
Load More Comments