Tasmania’s First CLT House
Tasmania’s First CLT House
The house is constructed from Cross Laminated Timber (CLT), it is fully sealed and has a Heat Recovery System which maintains a constant temperature throughout the house and ensures a constant flow of fresh air through the house. The only moving part of the system is a 40Watt fan. The insulation is enhanced by having triple-glazed windows and doors throughout the house from a Unilux factory in Germany.
The external cladding is vertical colourbond clip style strips, fixed to horizontal 50mm x 50mm battens at 600mm centres, creating an airspace behind the metal cladding. The battens are fixed to a breathable waterproof membrane which is attached to a standard 90mm timber frame where all of the services travel through the space created by the frame. The spaces have then been filled with rock-wool insulation batts. The standard timber frame is attached to the outside of the CLT giving us a total wall thickness of 50mm air then 90mm rock-wool batts and finally 100mm of solid timber
The house is oriented to take full advantage of the sun to assist the heat recovery system.
We have a solar hot water system with a gas boost, gas cooking, and we rely on tank water from our roof for our house water supply.
The main living area is open plan with large windows facing predominantly in a North Easterly direction so the living area acts as a very large heat trap warming the internal space as soon as the sun rises. This heat is then retained within the building by the Heat Recovery system even though the actual air is being changed at the minimum rate of approximately 200 cubic metres per hour.
Our focus on building this house has been on the innovative use of timber as a building material as well as having a comfortable house that is easy to maintain.
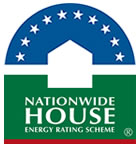
This house achieved a NatHERS rating of 8.5 stars using NatHERS accredited software (BersPro). Find out how the star ratings work on the Nationwide House Energy Rating Scheme (NatHERS) website.



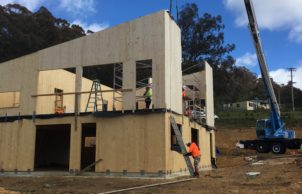
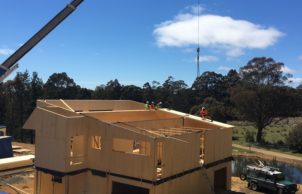
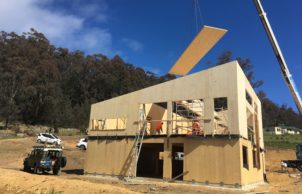
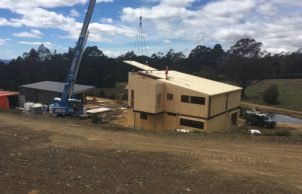
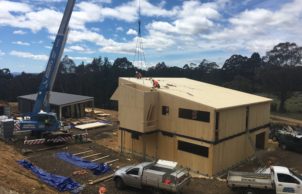
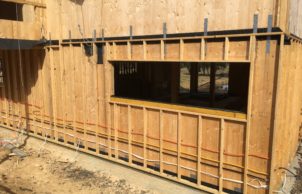
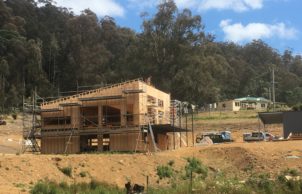
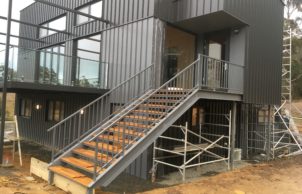
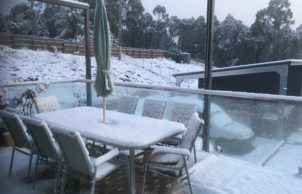
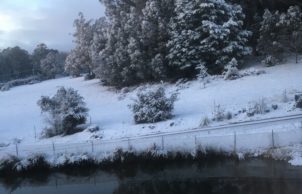
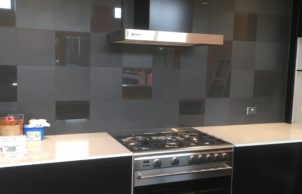
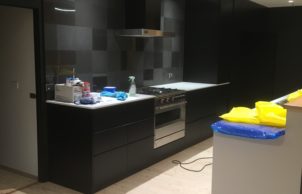
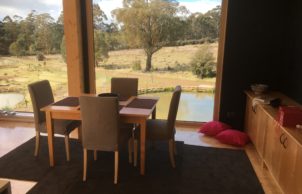
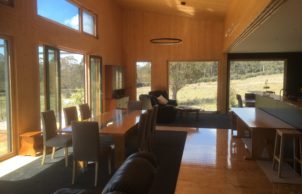
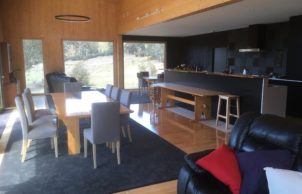
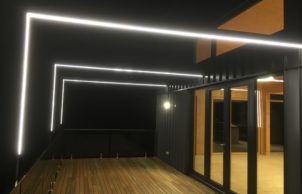
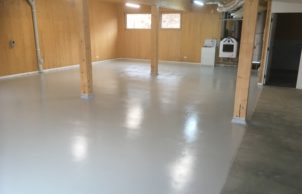
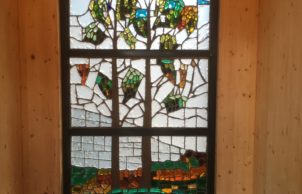
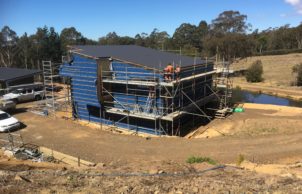
Ask questions about this house
Load More Comments