The Anchorage Strawbale House
The Anchorage Strawbale House
A delightful and comfortable strawbale house designed to take advantage of the sun, including:
- Strawbale construction with lime render inside and out
- Passive solar design
- Internal brick walls for extra thermal mass
- Masonry wood heater built into staircase for passive thermal mass
- Double-glazed windows constructed from recycled toughened glass doors
- Polished concrete floors
- Post and beams from on-site timbers
- Recycled local timber
- Tank water and mains connectivity
- Solar/gas hot water
- Native garden and grasses
- Solar electricity
I have also been working on a poured earth shed. This building method can also be viewed on the day.
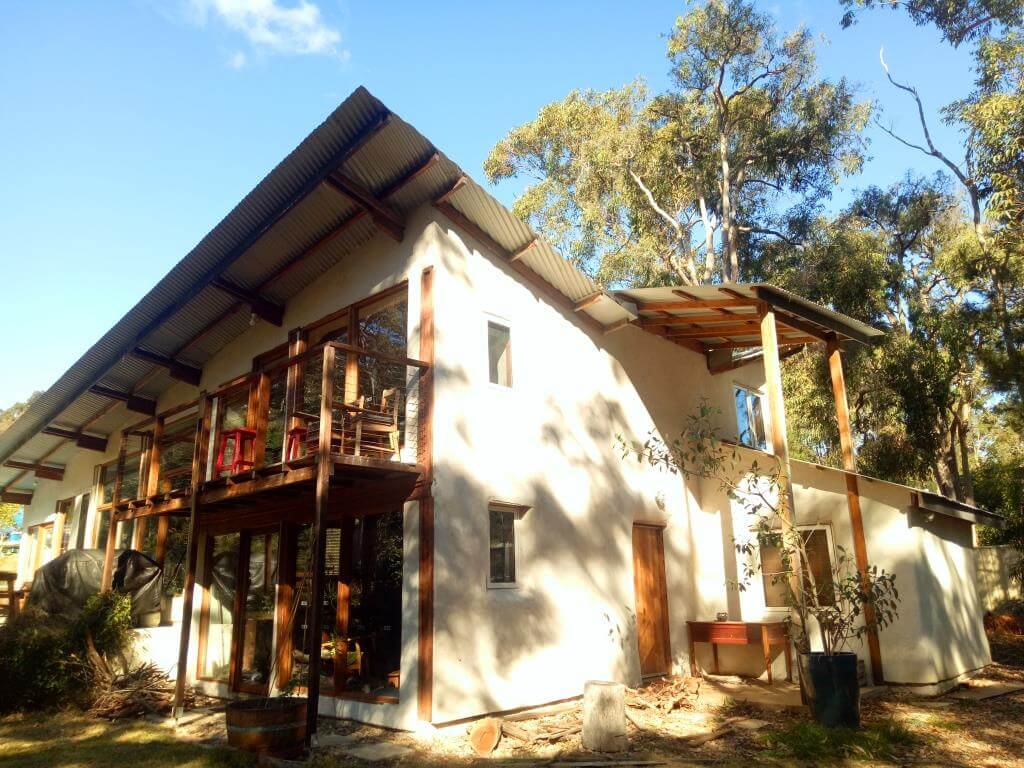
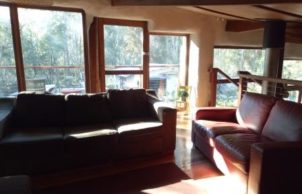
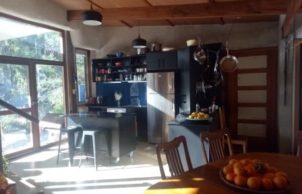
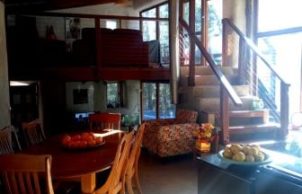
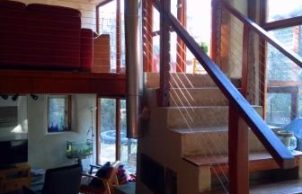
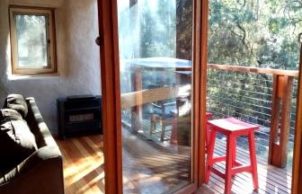
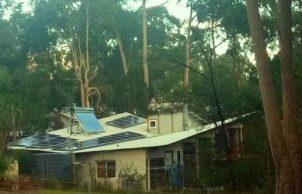
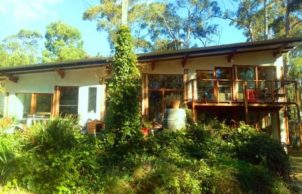
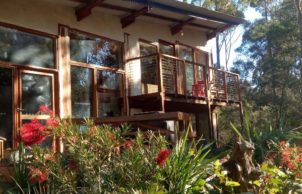
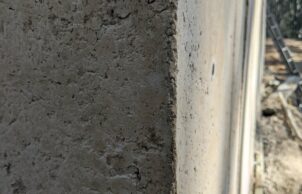
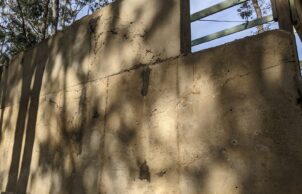
Ask questions about this house
Load More Comments