The answer is 42
The answer is 42
The original home was double brick with a brick veneer extension. It is situated on a corner facing north with the garden on the northern and western sides. We had made some improvements over the years, such as a new kitchen, but needed more space for our family. The house was also cold and sometimes damp, which was exacerbated by the moisture produced by a gas heater. We preferred a renovation rather than a rebuild because we didn’t want to create the waste associated with a knock-down rebuild nor did we want the garden razed. We were interested in making the house as sustainable as possible to minimise our family’s impact on the environment so selected an architect interested in sustainable design.
The renovation included an additional two bedrooms and a bathroom upstairs, larger living space, laundry, covered deck, carport and two water tanks, one of which flushes the toilets. The energy efficiency upgrades included replacing all original windows with double-glazed ones, replacing gas heating with reverse-cycle air-conditioning and replacing the lights and ceiling fans with more efficient options that did not impact the insulation above the ceilings. Insulation was also added to under the floor.
Our architect helped us select sustainable building materials and products.
In the summer we mostly rely on the ceiling fans and only on very hot days turn on the air-conditioning. The reverse is the case in winter, and we do not need to heat the house as much as we used to. The rooves of the house, garage and carport support solar panels and we intend to eventually switch to electricity for hot water, the cook-top and the car.

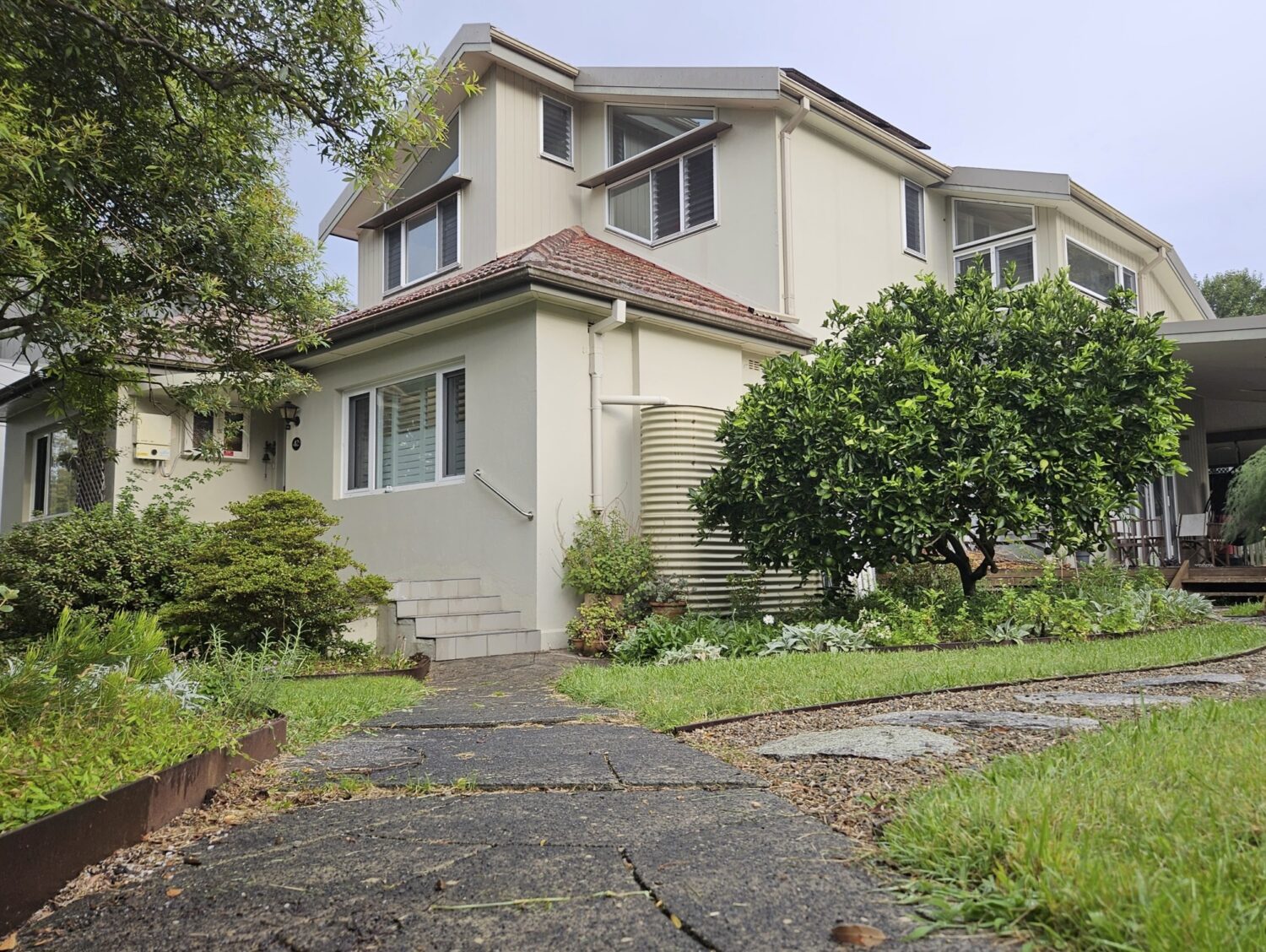
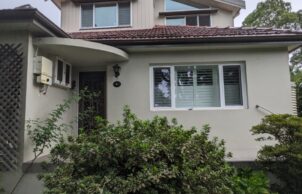
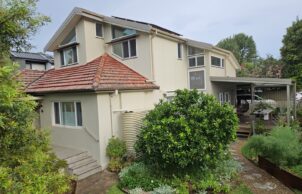
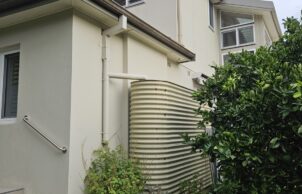
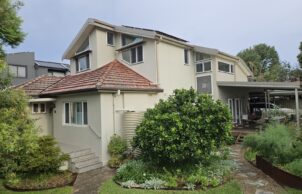

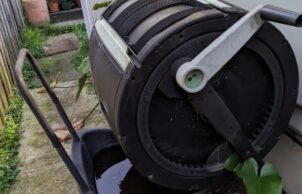
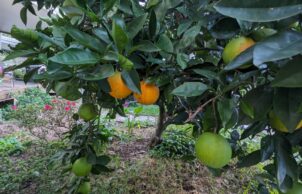
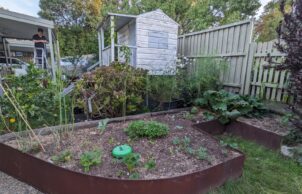
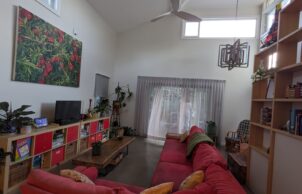
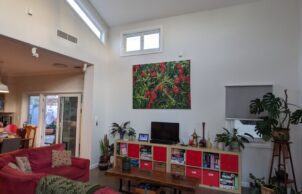
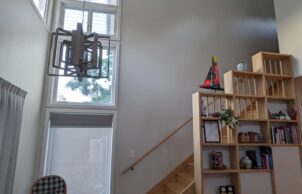
Ask questions about this house
Load More Comments