The Avenues
The Avenues
Achieving long-term thermal comfort, low energy costs, and minimal greenhouse gas emissions starts with good passive design. While site constraints can make this challenging, strategic design choices can overcome these obstacles.
This project faced difficulties due to a relatively small 400m² allotment with poor orientation— a wide exposure to the east and west, with limited north-south access. Despite this, it achieved a 7.4-star energy rating. This was achieved by relocating the living areas to the rear of the home and incorporating sloped ceilings to these areas. With these sloping ceilings we have higher external walls to north so we could maximize the northern glass for better winter sun access. Additionally eastern glazing was increased, and window hoods were added to further improve comfort.
Built in Climate Zone 5, the home was designed to minimize winter heating needs through comprehensive insulation: R 2.5 for walls (with 100mm framing), R 4.1 for ceilings, and R 1.3 Anticon under the roof.
Neutral Sunergy Low E glass was incorporated in all windows and doors further reducing the heat loss in winter and heat gain in summer, enhancing efficiency. The windows have been further improved using cellular blinds.
Air infiltration has been minimized by fully sealing external door and window perimeters and using Sikaflex to seal the bottom plates of the wall framing to the concrete slab.
All the flooring throughout the living areas and the bedrooms is Polished concrete. This has enhanced the potential of harnessing the thermal mass of the concrete floor, helping to moderate indoor temperature fluctuations.

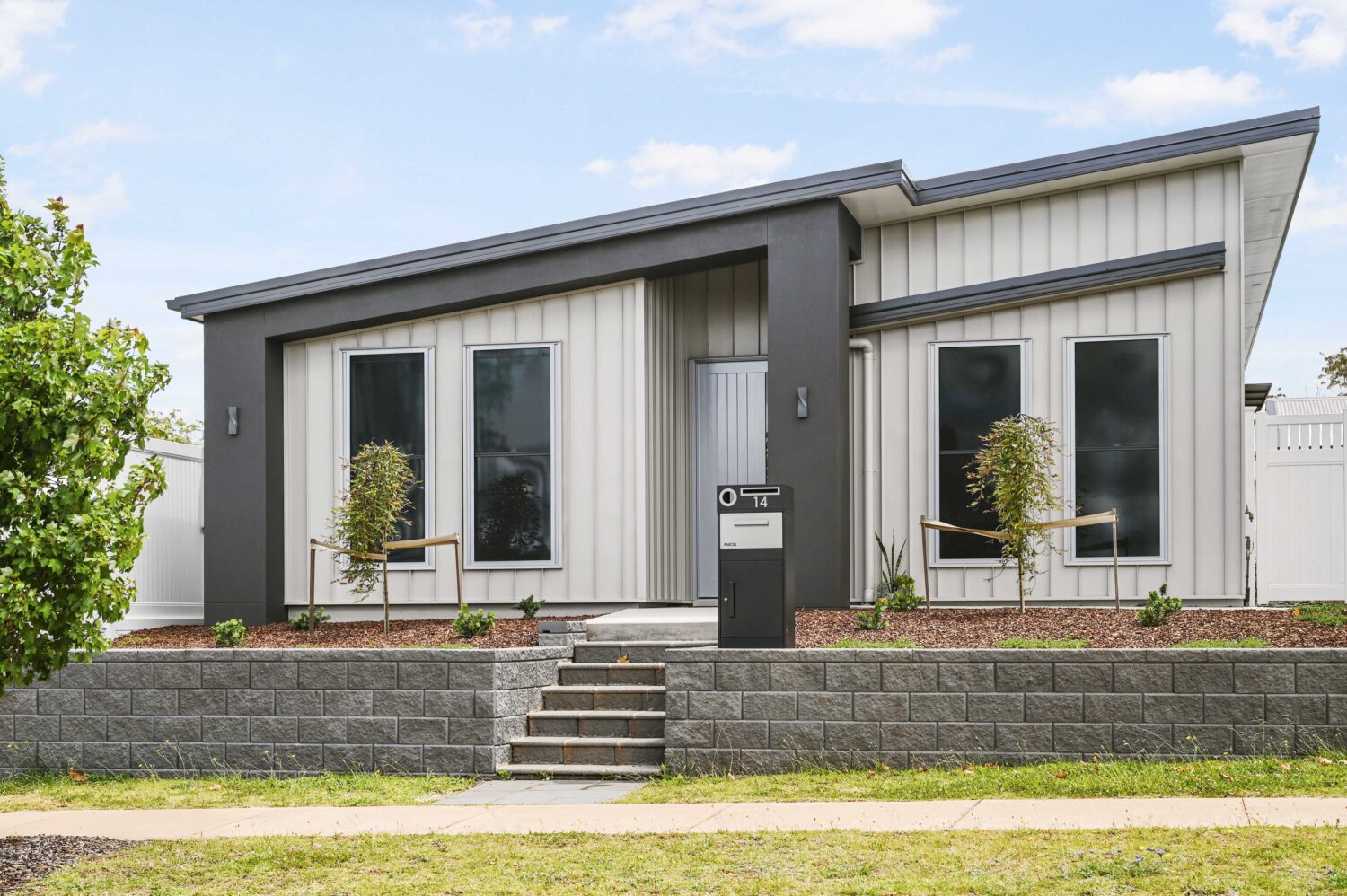
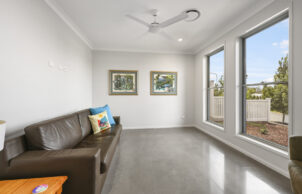
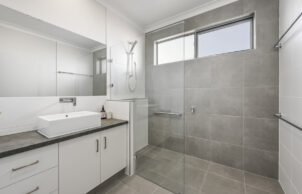
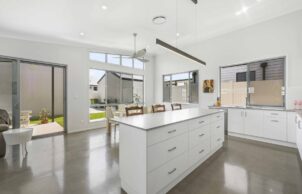
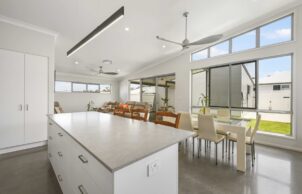
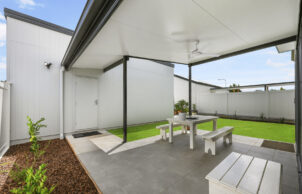
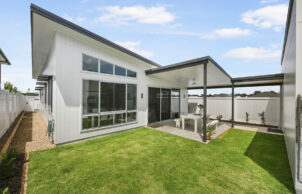
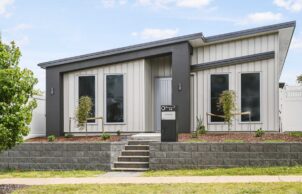
Ask questions about this house
Load More Comments