The Backyard Garden House
The Backyard Garden House
This single-storey house was constructed in 2010. It is located in an ‘open backyard’ setting, created by the small group of long-term neighbours, over a couple of decades. Conventional backyard fencing has been replaced with internal gates and minimal open fencing. The original deep blocks allowed for two new houses to be constructed at the rear of the existing houses, each of which was designed to maximise the area for an informal shared space.
There are now six adjacent dwellings on individually-owned titles with backyard access to the neighbours. This has facilitated more regular contact and the sharing of garden produce, compost, cooking, tools, labour and friendship.
Building this new house was our opportunity to incorporate a range of design ideas researched over many years, including environmental, access, amenity and community considerations.
The design is simple and basic, with north sun captured via a central courtyard, while still allowing the entrance and kitchen to face south into the open backyards.
The house is almost self-sufficient in electricity and water usage. Solar PV panels (2.2kW) are installed and the entire roof area drains into a 7500L tank, which is plumbed to all taps except for the kitchen cold water.
The exposed concrete slab floor provides thermal stability, and there are double-glazed windows throughout the house. Windows and doors are positioned to maximise cross-flow ventilation, and summer shading is provided by ornamental vines.
Secondhand fittings and materials were utilised where possible, including scrap metal sheets from a nearby factory used as decorative cladding on the external walls.
Designed by Zen Architects and built by Nimble Constructions.
Chat to a member of the Australian Electric Vehicle Association (AEVA) about EV’s they will have their BMW i3 on display for SHD between 10am – 1pm.
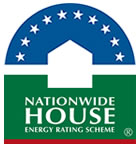
This house achieved a NatHERS rating of 6.6 stars using NatHERS accredited software (FirstRate5). Find out how the star ratings work on the Nationwide House Energy Rating Scheme (NatHERS) website.

The house also achieved 10 stars with the Victorian Residential Efficiency Scorecard. If you would like to find out more click here.
All donations taken on the day will go to Kids Under Cover

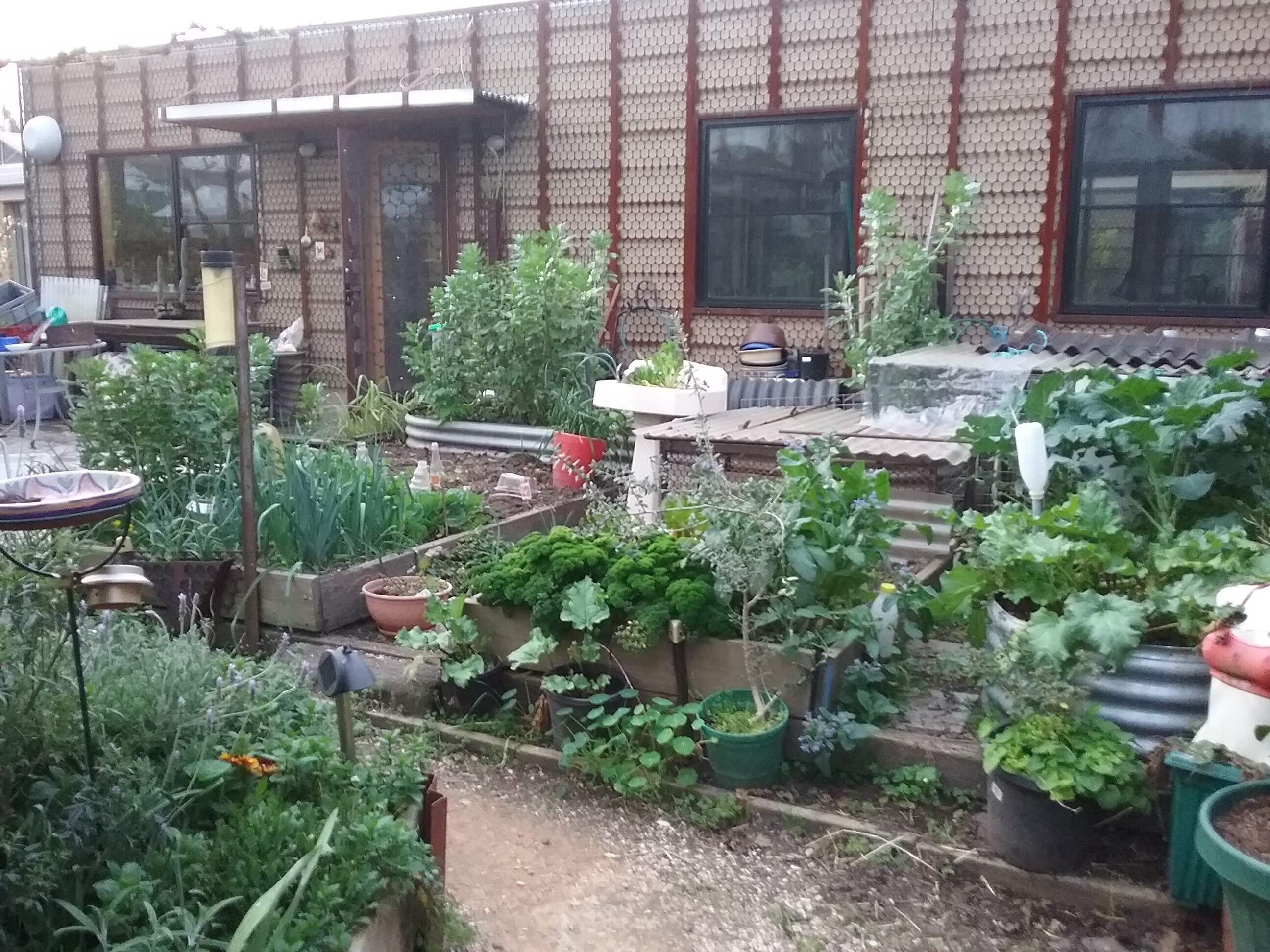
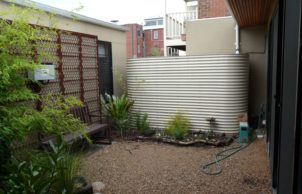
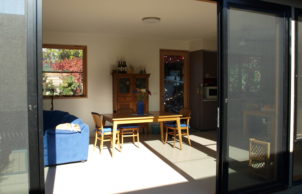
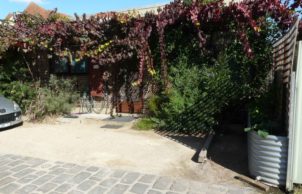
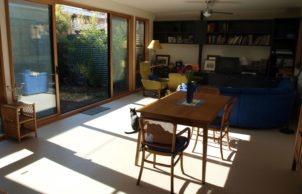
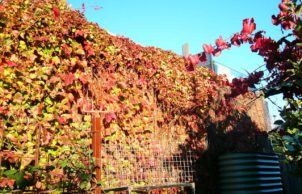
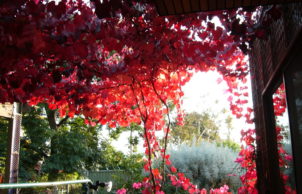
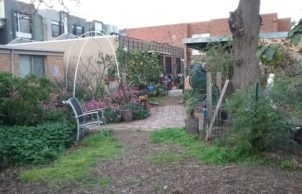
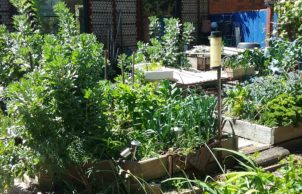
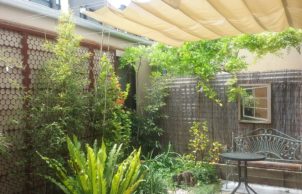
Ask questions about this house
Load More Comments