The Bales
The Bales
We owner built and designed this house 5 years ago, to move to an off grid lifestyle, in a healthy and liveable house. We lived on a neighbouring property for 17 years and had an understanding of the local environment and designed accordingly. We wanted a simple pallet of materials, which could be used in their rawest form without extra layers, or waste, last a life time and balance the embodied energy of the home. The house is a Strawbale post and beam construction on a concrete slab; with a worm farm for waste treatment; rain tanks for water storage; and a 3 kilowatt solar system with battery storage which a generator to support the longevity of the system. We did install underfloor heating but have never needed to it switch on, and use an instantaneous water heating system and gas for cooking.
We have planted a small orchard, vegetable gardens and practice Bush regeneration to improve the natural environment around us. This is the most liveable house we have every dwelled in, even all year round internal temperatures, easy to clean, maintain and suits us as a family.



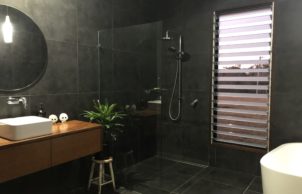
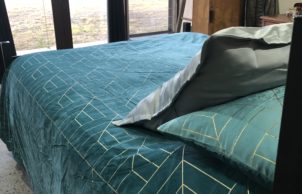
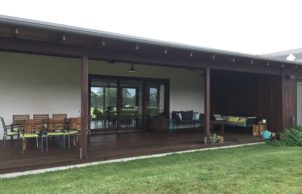

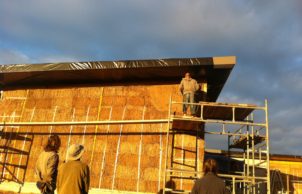
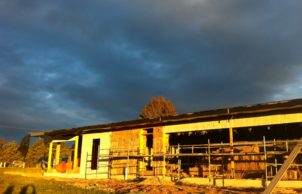
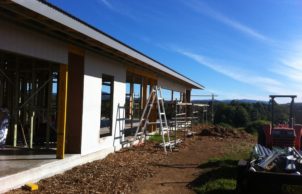

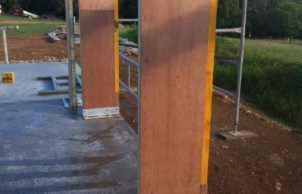
Ask questions about this house
Load More Comments