The Barn
The Barn
We wanted a truly passive house with a simple modern look. It had to be comfortable everyday of the year without any air-conditioning or heating, even in the most brutal heat waves and the coldest days of winter. Using natural or renewable materials and waste products was also very important. For us, the best way to achieve all of this was building with strawbale, but we didn’t want the cottage look. Using clever design and skilled tradesmen we have the thermal, ecological, and health benefits of strawbale construction, and have a modern, beautiful home.
The house is all electric (no gas bill). We have an induction cooktop, efficient dishwasher and fridge, and an old style (inefficient) storage hotwater heater that heats during the day using a Solaredge Smart Energy hot water controller that only uses spare electricity generated from our house solar system. This “tricks” the 3.6kW water heater in to being infinitely variable, so the water heats in a similar way to a battery charging, helping prevent importing power from the grid. We export about two times more power than we use thanks to our solar panels, have no energy bills.
We are on a block of 479 square meters and wanted to have as much garden as possible so have only installed two 5000L rainwater tanks. These are plumbed directly to the all of the house and yard. The tanks provide all of our water needs for about 6 to 9 months of the year, then we switch to mains water in long dry periods. We have a greywater system which provides most of the garden’s water needs when we shower.
Some of the house features are-
- Uncompromising solar passive design
- Clerestory windows (excellent for passive cooling)
- Coloured exposed concrete floor
- Strawbale external walls (internal stud walls with gyproc)
- Clay internal wall render on bales, lime external render
- Cob filled internal thermal mass central wall with clay render
- Wooden double glazed windows
- Wood and granite bench tops
- Mezzanine storage area in garage
- 6.6KW solar system with smart energy hot water
- 10,000L of rainwater tanks plumbed to whole of house
- Outdoor hot shower
Our garden is coming along nicely, with a deck under our pergola still on the to do list. We grow apples, bananas, peaches, nectarines, pears, passionfruit, and seasonal foods and herbs. The grape vines now cover the pergola giving us summer shade on our northern windows, then are pruned back in winter for full sun. Living in a solar passive house is such a pleasure and easily achievable if you are building or renovating. We have been through four summers and have barely used our ceiling fan. Winter is dream, with t-shirt weather inside most days. Year round the house is 20-25c no matter if outside is zero or 47 degrees. No air conditioning or heating required, and much more comfortable than either could hope to achieve.
Designed by SUHO Studio and built by Keystone Carpentry
Photography by Sweet Lime
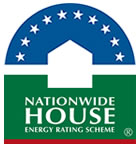
This house achieved a NatHERS rating of 9 stars using NatHERS accredited software (FirstRate5). Find out how the star ratings work on the Nationwide House Energy Rating Scheme (NatHERS) website.
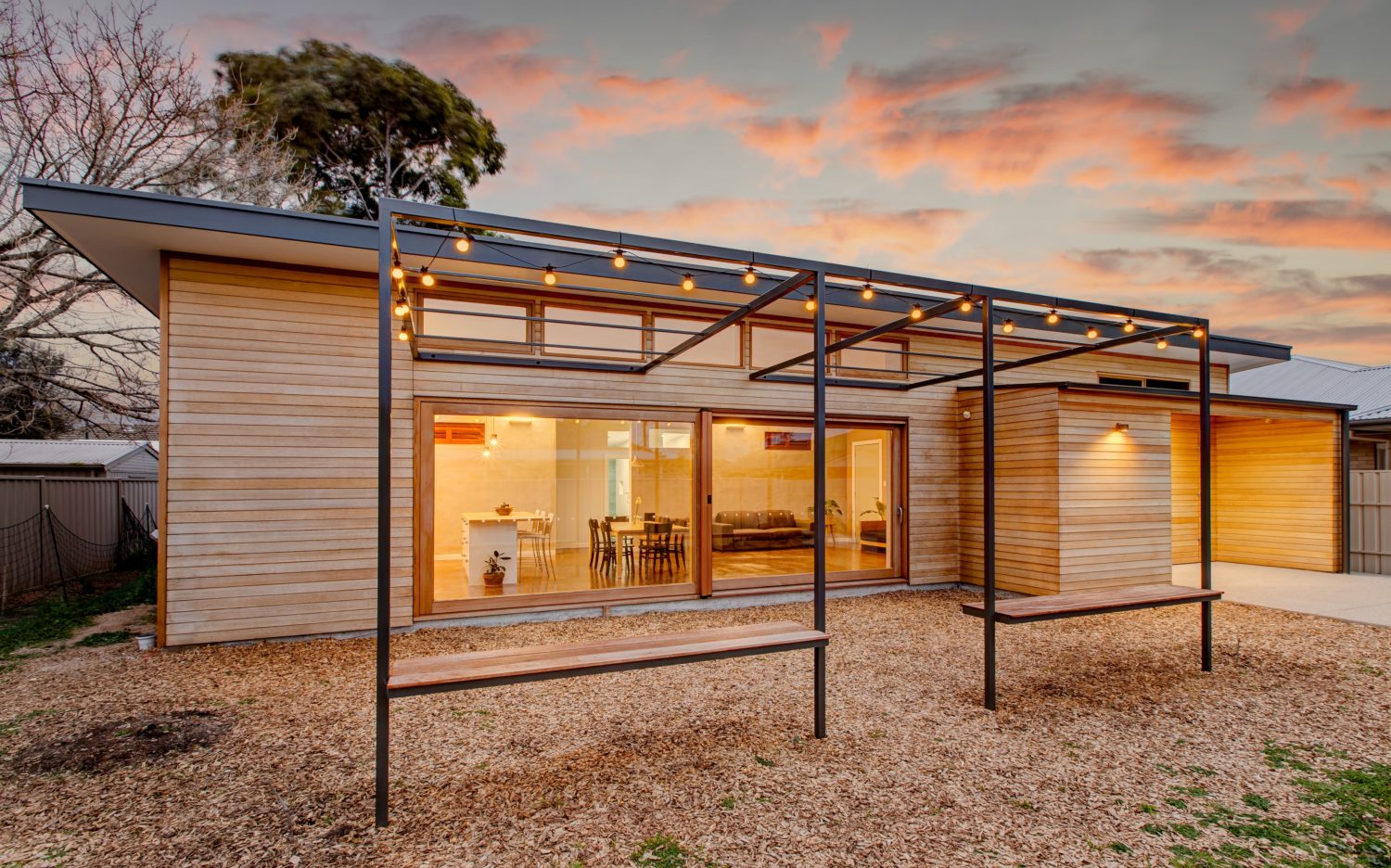
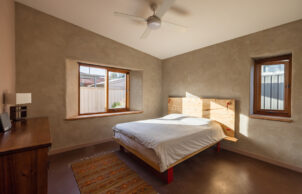
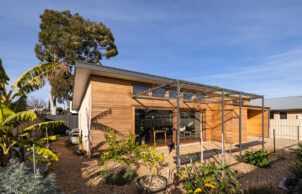
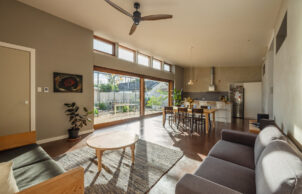
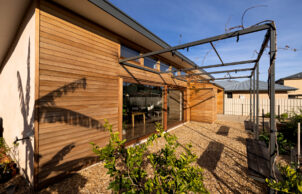
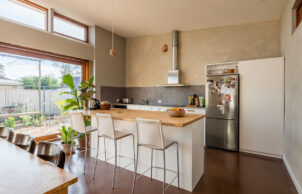
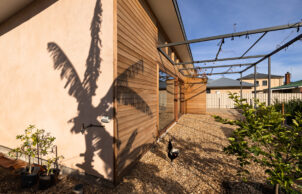
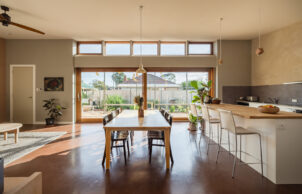
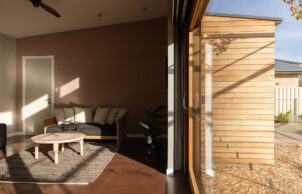
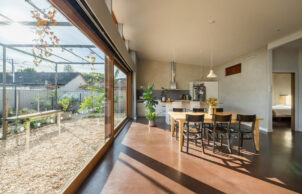
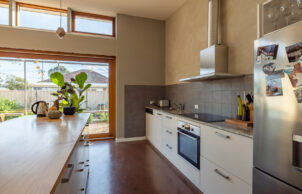
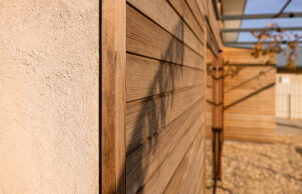
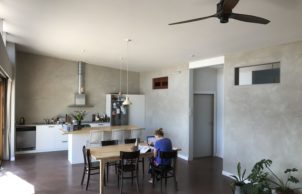
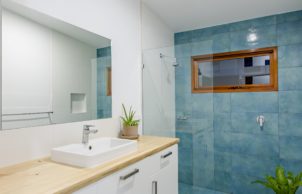
Ask questions about this house
Load More Comments