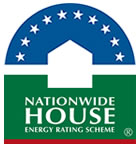The Beach House
The Beach House
This home was designed with cost effective build price, eco sustainability and disability access in mind. Wide hallways and doorways make it easy to get around, flush thresholds are used to eliminate tripping hazards and hobless showers for ease of access in bathrooms.
Windows and doors have been located to promote cooling breezes and provide natural light. This highly insulated home stays warm in winter and cool in summer.
Designed and built by Ecovision Homes

This house achieved a NatHERS rating of 7 stars using NatHERS accredited software (AccuRate). Find out how the star ratings work on the Nationwide House Energy Rating Scheme (NatHERS) website.


Ask questions about this house
Load More Comments