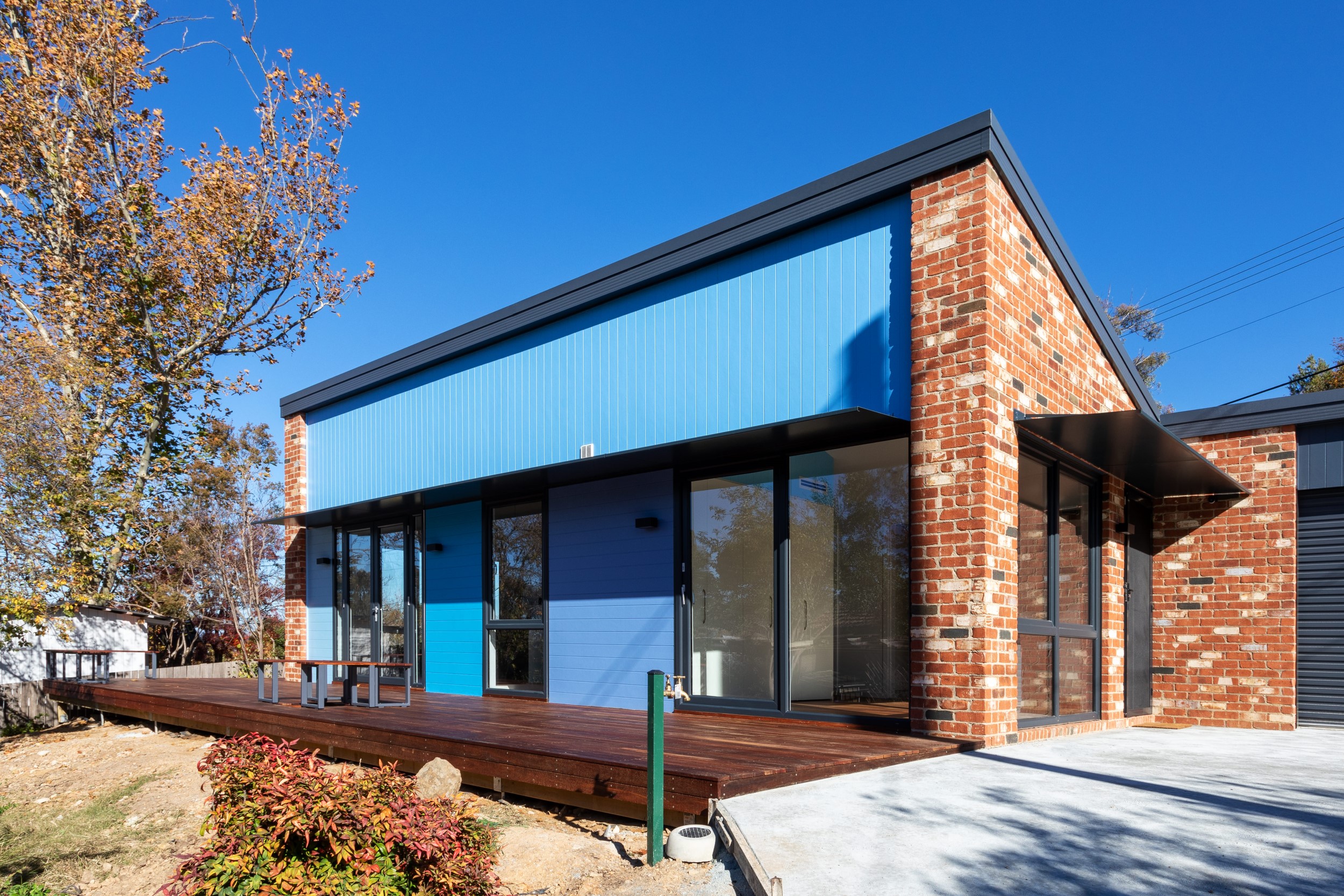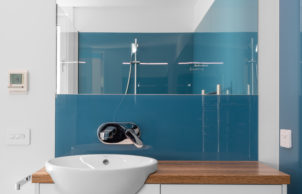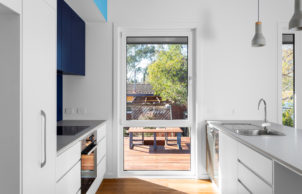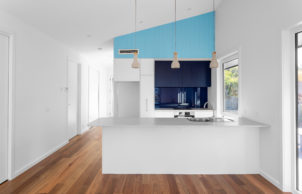The Blue House on Blackbutt Street
The Blue House on Blackbutt Street
The Blue House is a compact, energy efficient secondary dwelling on a large inner city block that incorporates many universal design elements.
With 90sqm of living space, this all-electric home is light-filled, well-insulated, and low-maintenance. It sits in an airy position high on O’Connor ridge with extensive views and has been cut in to sit comfortably on an otherwise sloping block.
The house supports the occupants indoor-outdoor, come and go as you please lifestyle. The modest size of the house reflects planning regulations, however the efficient design gives the house a spacious feel, permits harmonious living and reduces time spent on cleaning and maintenance.
There is plenty of storage which provides a place for everything and allows for the living spaces to remain clear and open. The garage and carport have been designed for easy access and storage of kayaks, bicycles and the like that complement the occupants active lifestyles.
Designed by 35 Degrees & De Rome Architects




Ask questions about this house
Load More Comments