The Booyong
The Booyong
Booyong, a 7.8 star home layered with private spaces, each capturing and harnessing the Northern winter sun, providing tranquillity and warmth.
At the entry is a private courtyard with similar principles to a Genken entry. The inhabitants can invite guests to the next layer of their home allowing guests to breath before entering the house. As you move through the house, instead of being greeted with a narrow hallway you’re greeted with another courtyard connecting you to nature and allowing flow to the rear living areas.

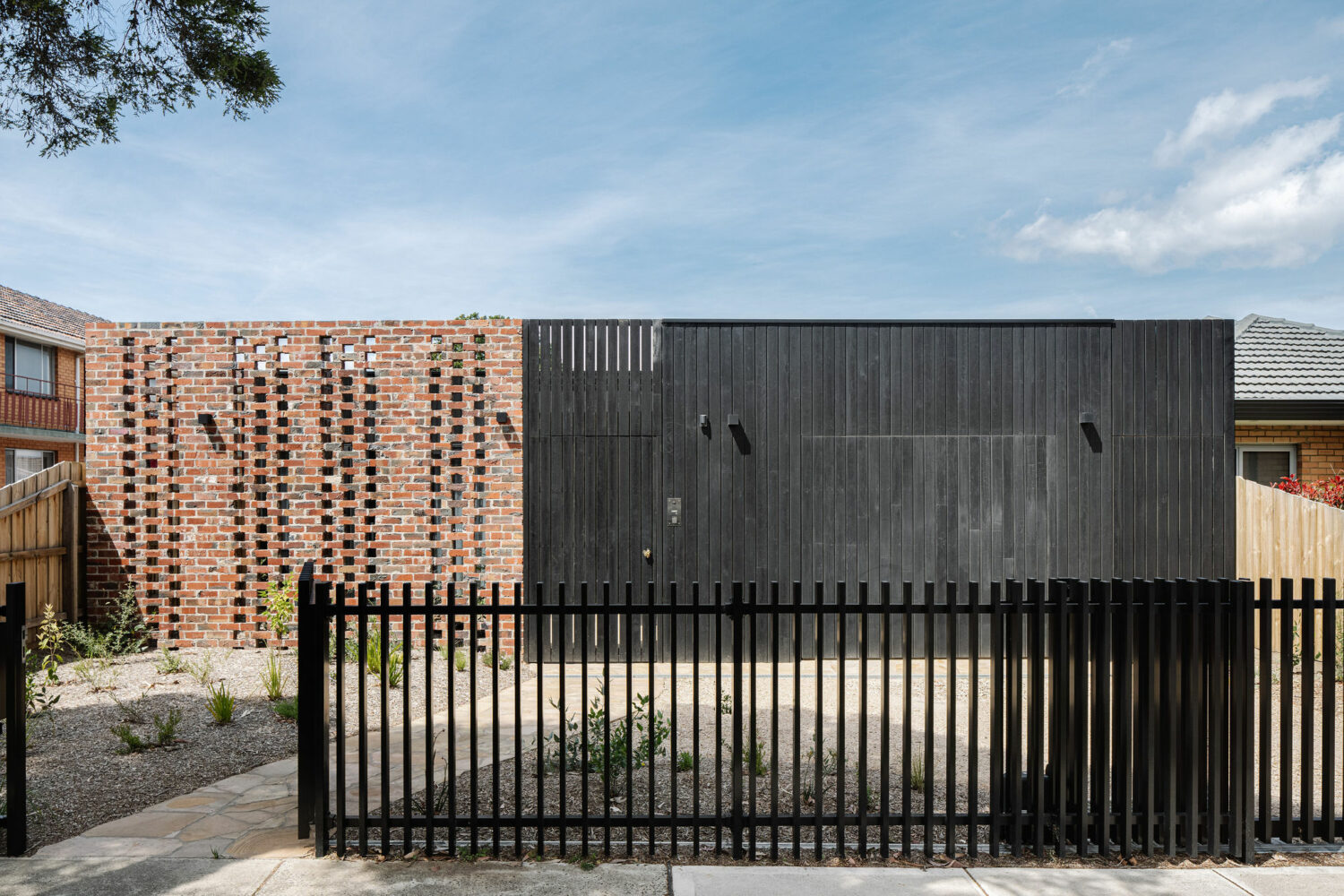
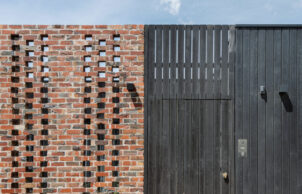
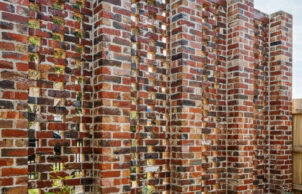
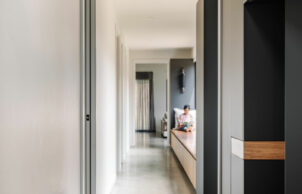
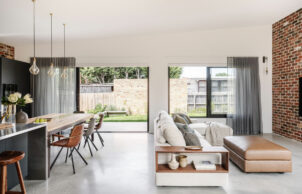
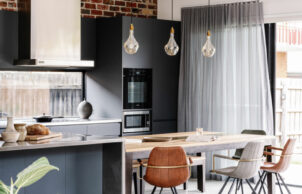
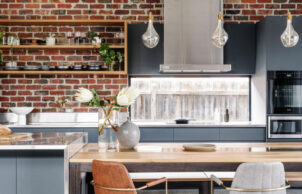
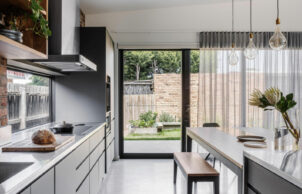
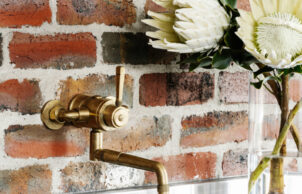
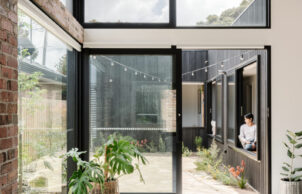
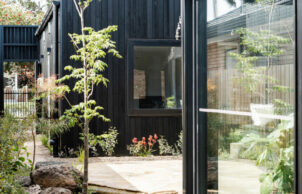
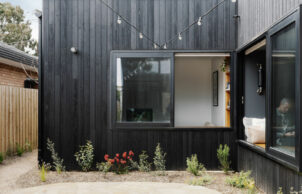
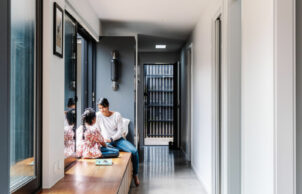
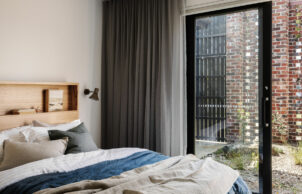
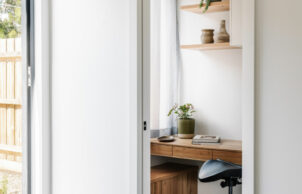
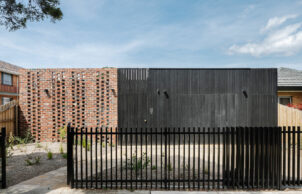
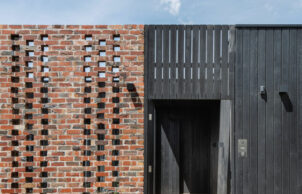
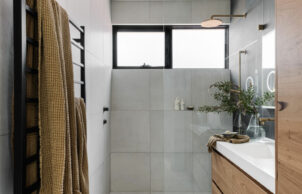
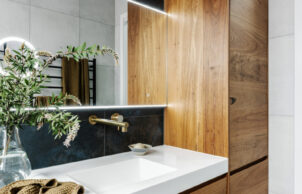
Ask questions about this house
Load More Comments