The Bowie
The Bowie
The Bowie is constructed using a holistic, energy-efficient building system from France called PopUp House.
The system is based on the Passive Haus design criteria, which rely on a highly insulated structural building system with a tightly sealed living space that enables the environmental conditions of the internal living spaces to be easily controlled. This is done with airflow through a heat recovery ventilation system that exhausts all the stale hot air and replaces it with fresh filtered air on an hourly basis. This system only uses 2 x 80W fans and, combined with the airtight structure, can reduce power consumption by up to two-thirds less than a standard build.
All materials used in the structure have no or very low VOCs (Volatile Organic Compounds) in their makeup and are sustainably sourced. They are also recyclable and reusable, with a strong focus on cradle-to-cradle outcomes and a low-maintenance requirement. This home is based on a life cycle cost saving outcome which, when compared to standard WA building systems, will place this home a long way ahead of the pack.
Designed by Wilcox Architects.
Download the information brochure here The Bowie by Boomshack
This house achieved 7.6 Stars using FirstRate5 software, to find out more about the NatHERS (Nationwide House Energy Rating Scheme) click here

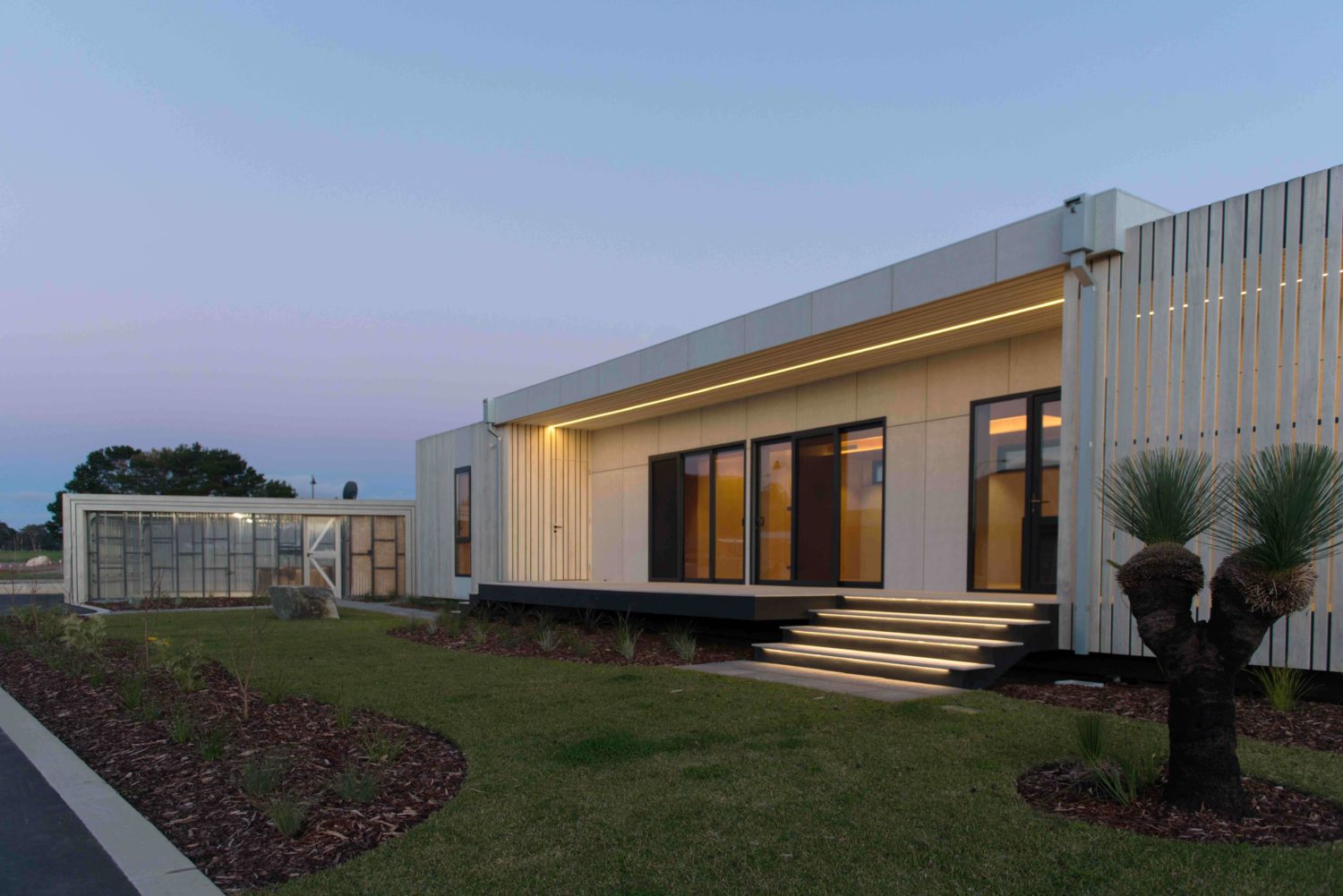
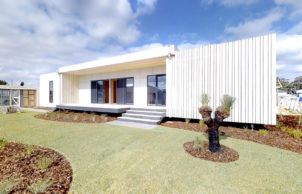
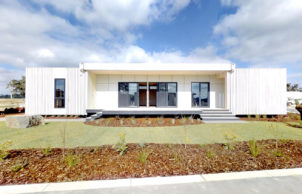
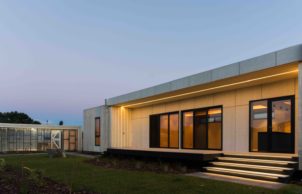
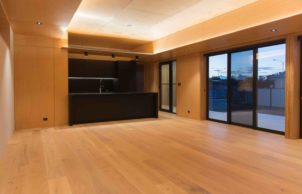
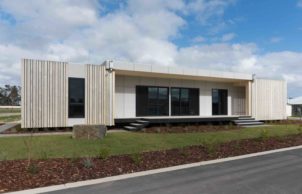
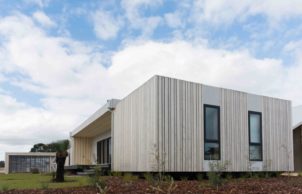
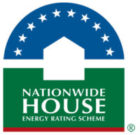
Ask questions about this house
Load More Comments