The Calm Living Home
The Calm Living Home
To book a tour of “The Calm Living Home” please register at http://www.trybooking.com/IYAW
Standing above the 1000 steps in the Dandenongs, overlooking Port Phillip Bay, this award-winning home boasts three green roofs, two green walls and one rain garden. Its green infrastructure plays an active role in increasing the efficiency of the solar panels and managing water so that the steep site has no run off. It also creates a beautiful property that fits harmoniously into the local environment. Sustainable House Day in September offers an opportunity to view this family home at the best time of year, when many of plants are at the peak of their beauty and the roofs are spilling over with colour.
Inside, explore the energy efficient and passive design. Plants are incorporated indoors to assist in passive air-conditioning.
Three tours will run over the course of the day. Previous tours have been very popular, and for Sustainable House Day we broaden and deepen their scope. Each tour is led by Anton Engelmayer, the owner-builder, Angus Murray, green infrastructure horticulturalist and Paul Richards, green infrastructure geomorphologist. They talk about the story, design and functions of the house and its gardens, and their impact on the surrounding landscape.
We start with the landscape, its history, its art, its national parks. Then we sink our teeth into the technical nuts and bolts. Finally we head up the slopes to look down on the roofs and the view, and for a final surprise feature.
To book a tour of “The Calm Living Home” please register at http://www.trybooking.com/IYAW

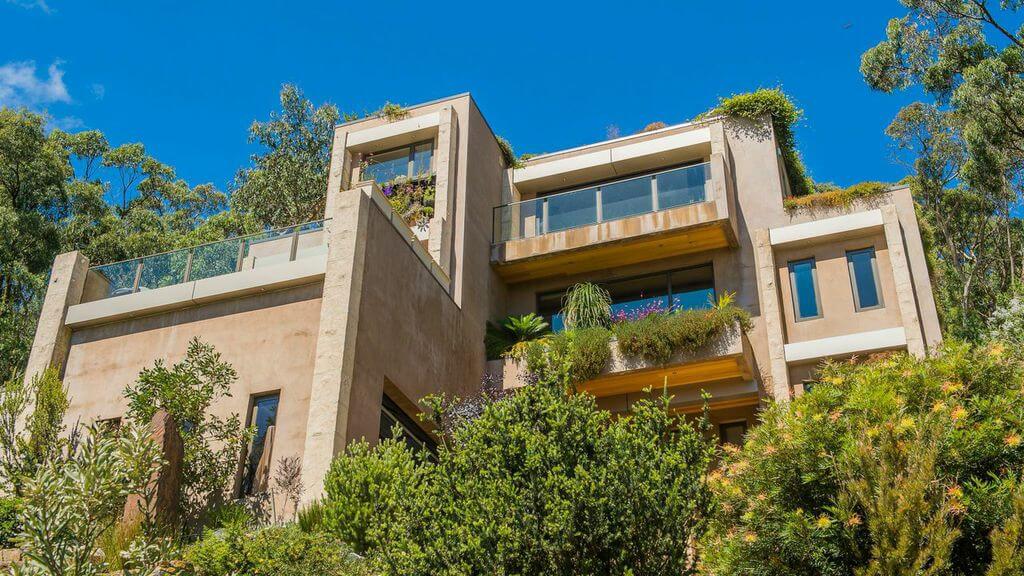
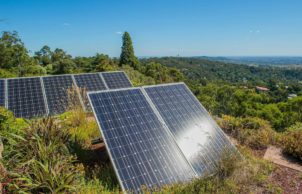
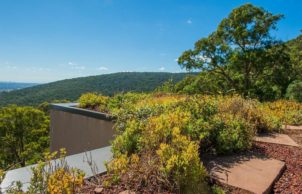
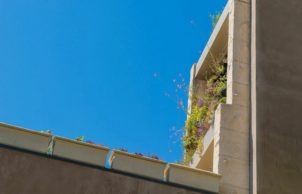
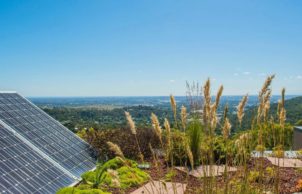
Ask questions about this house
Load More Comments