The Cape Passive House
The Cape Passive House
The Passive House Project in Cape Paterson is situated in the heart of the The Cape eco village of Cape Paterson. This house is the First Passive House in the estate featuring a modern style, designed to suit the block and its surrounds.
The owners had become accustomed to the thoughtful, sustainably designed homes in the region when they approached North South Homes to become involved in their dream of building and living in a passive house. To them a passive house would answer their needs to have a home that encompasses not only sustainable building practices and running costs but also allows them year round comfort and in particular a healthy living environment.
This home has been designed to achieve the rigorous standards of the International Passive House Institute which implores the importance of a fabric-first construction standard.
In its essence the passive house design delivers very high performance and comfort for the lifetime of the building. This house, therefore, relies on building physics and carefully integrated, minimal building services and technology.
This home’s quality of construction can be summarised in the 5 Building Principles of Passive House design: Insulation, Thermal Bridge Free, Air Tightness, Triple Glazed Certified Passive House Windows, Air Ventilation.
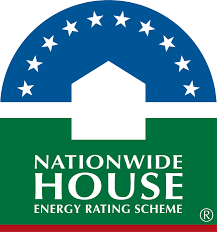
This house achieved a NatHERS rating of 8 stars using NatHERS accredited software. Find out how the star ratings work on the Nationwide House Energy Rating Scheme (NatHERS) website.

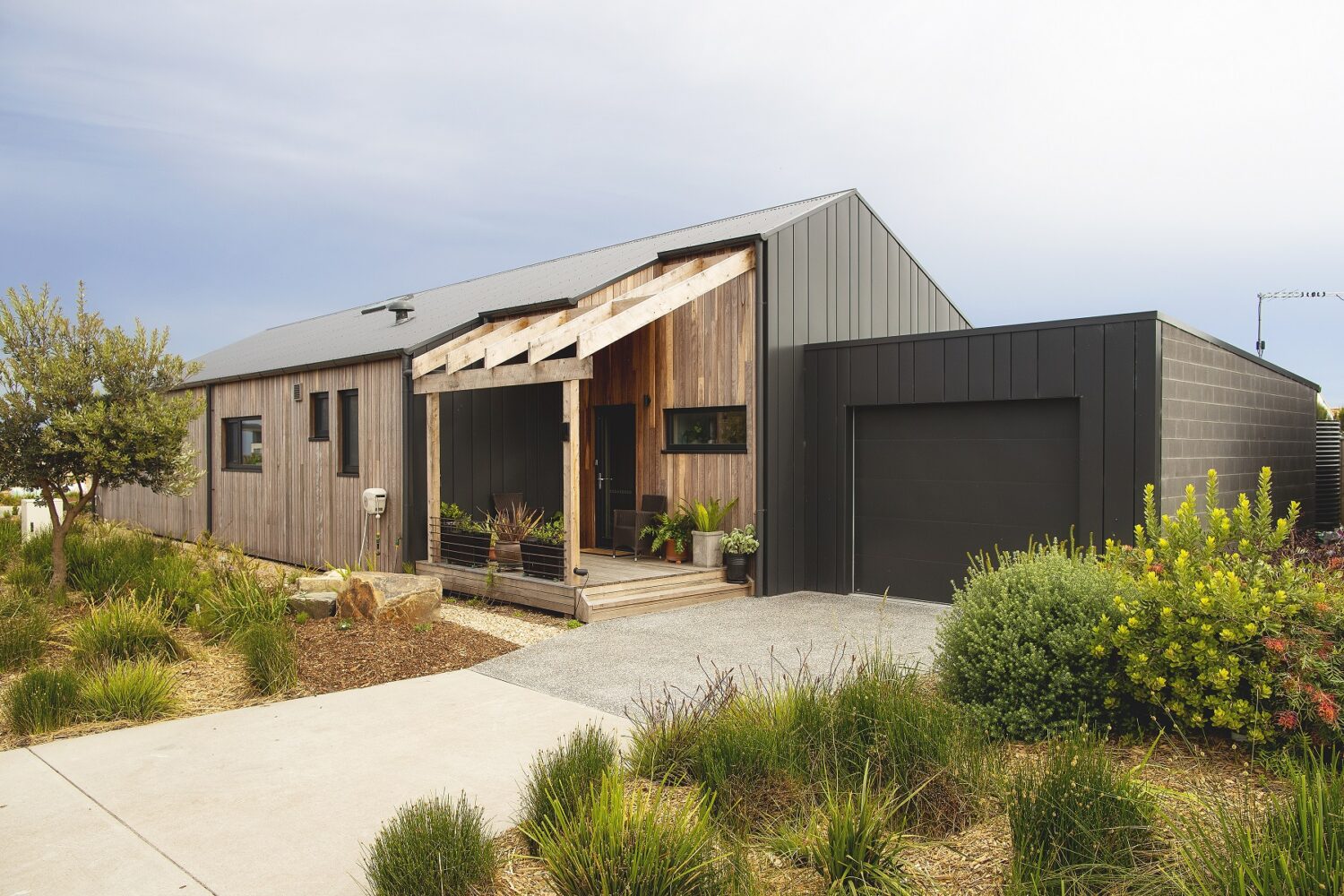
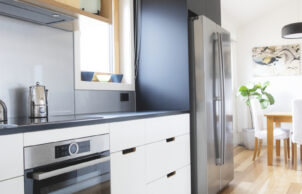
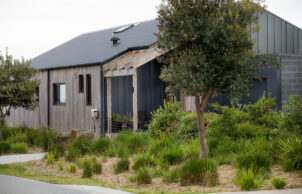
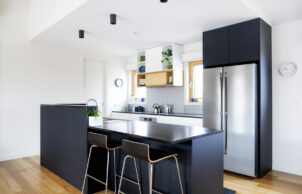

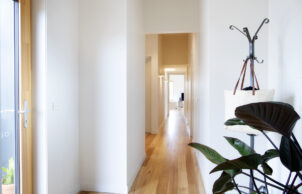
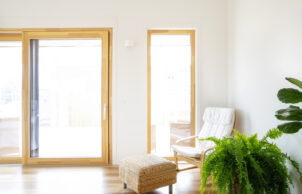
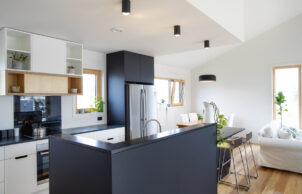
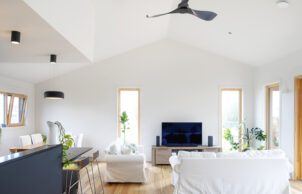
Ask questions about this house
Load More Comments