The Cubby House
The Cubby House
With this house being in Witchcliffe Ecovillage – so many of the big decisions were made – sufficient rainwater, solar feeding into the microgrid, sustainable materials used, grey water recycled and a like-minded community with whom to strive for an abundant garden.
Things we knew we had to have to feel good about this build (it’s been a long time coming!) – minimal footprint, rammed earth in every room (as much as we could afford), no more space than what we needed, chef’s kitchen, asthma-friendly, healthy lighting, efficient use of space and a good nod to the natural environment – feeling the outside, inside.
Having been to an incredible amount of Sustainable House Days ourselves, and searching across Australia for the place to settle down, we followed the development of Witchcliffe for years. And had formed a clear idea of the kind of home we’d like based on so many experiences and conversations with generous homeowners who had opened their homes on these days.
Troppo were a natural choice as they design homes to sit harmoniously in their environment, and they know the behaviour of all the materials they put forward. Simpson Builders and Lat 34 graciously took up our small build and have done so with such care and attention to detail.
After all the research, energy, time and heart that has gone into the Cubby House it will be interesting to review its energy efficiency this time next year – and be able to offer the annual savings made at the 2022 Sustainable House Day.
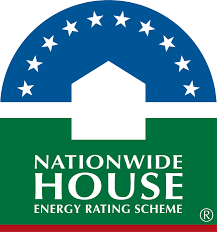
This house achieved a NatHERS rating of 8.1 stars using NatHERS accredited software. Find out how the star ratings work on the Nationwide House Energy Rating Scheme (NatHERS) website.

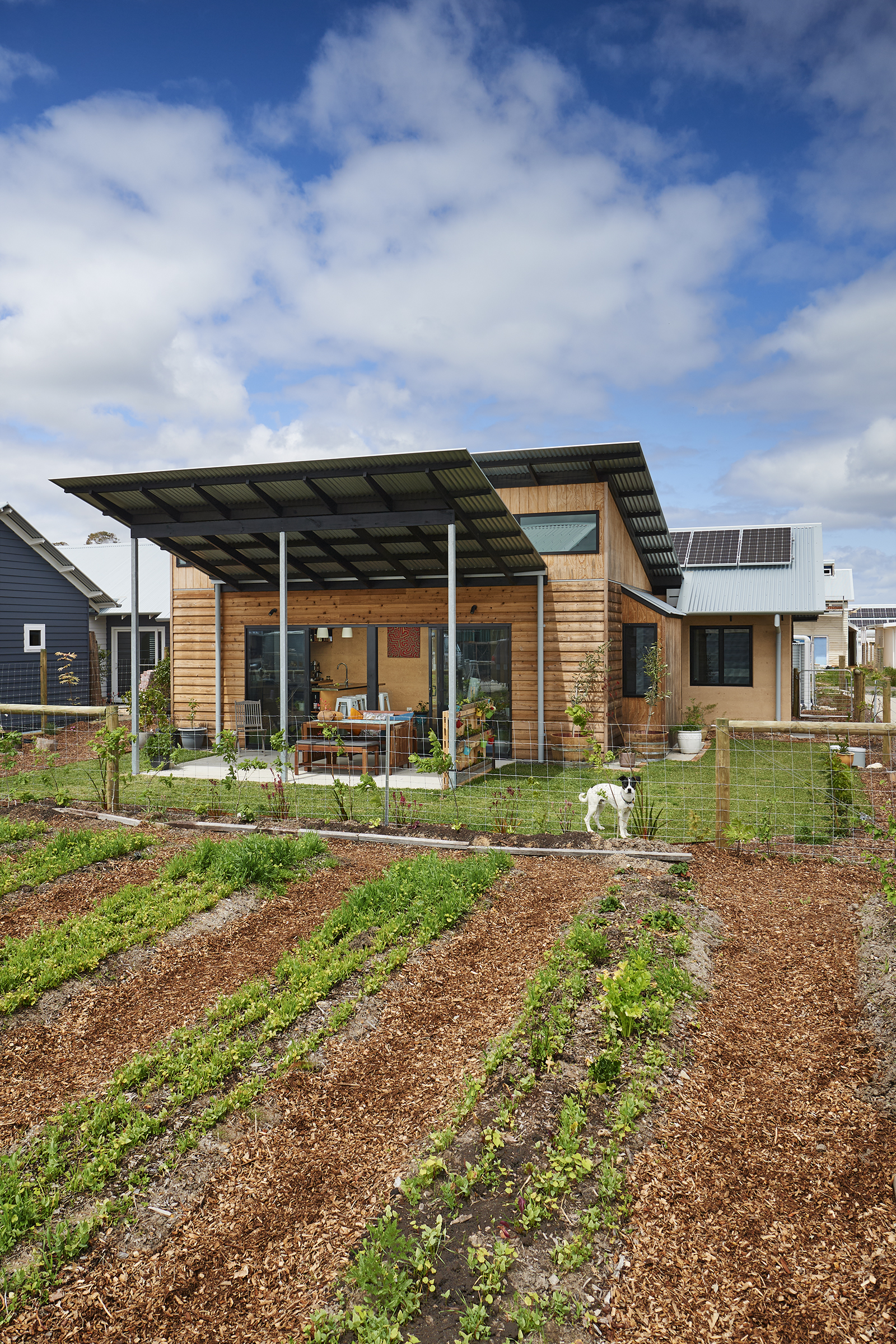
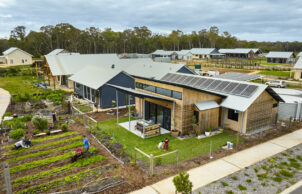
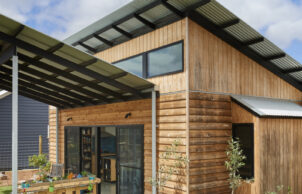
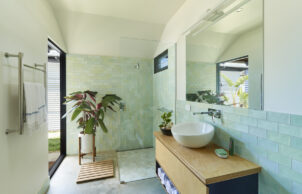
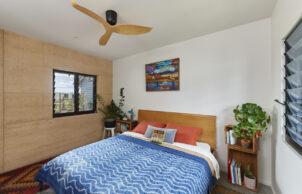
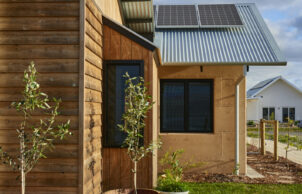
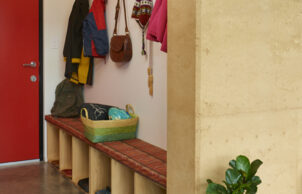
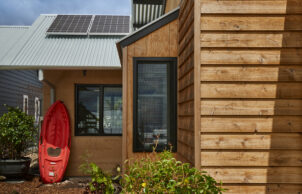
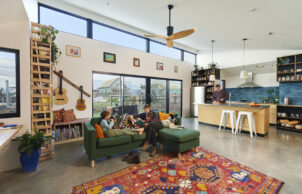
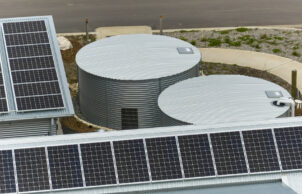
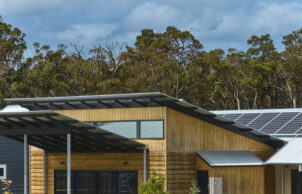
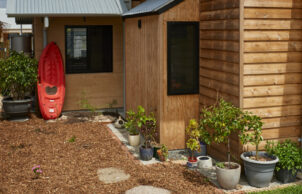
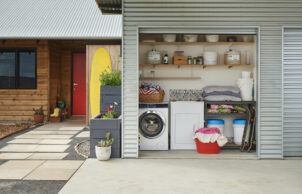
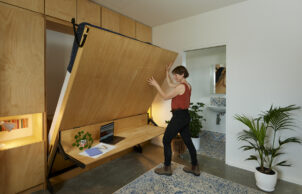
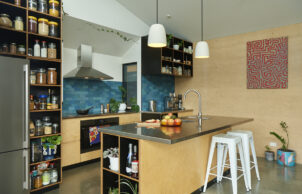
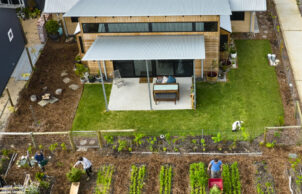
Ask questions about this house
Load More Comments