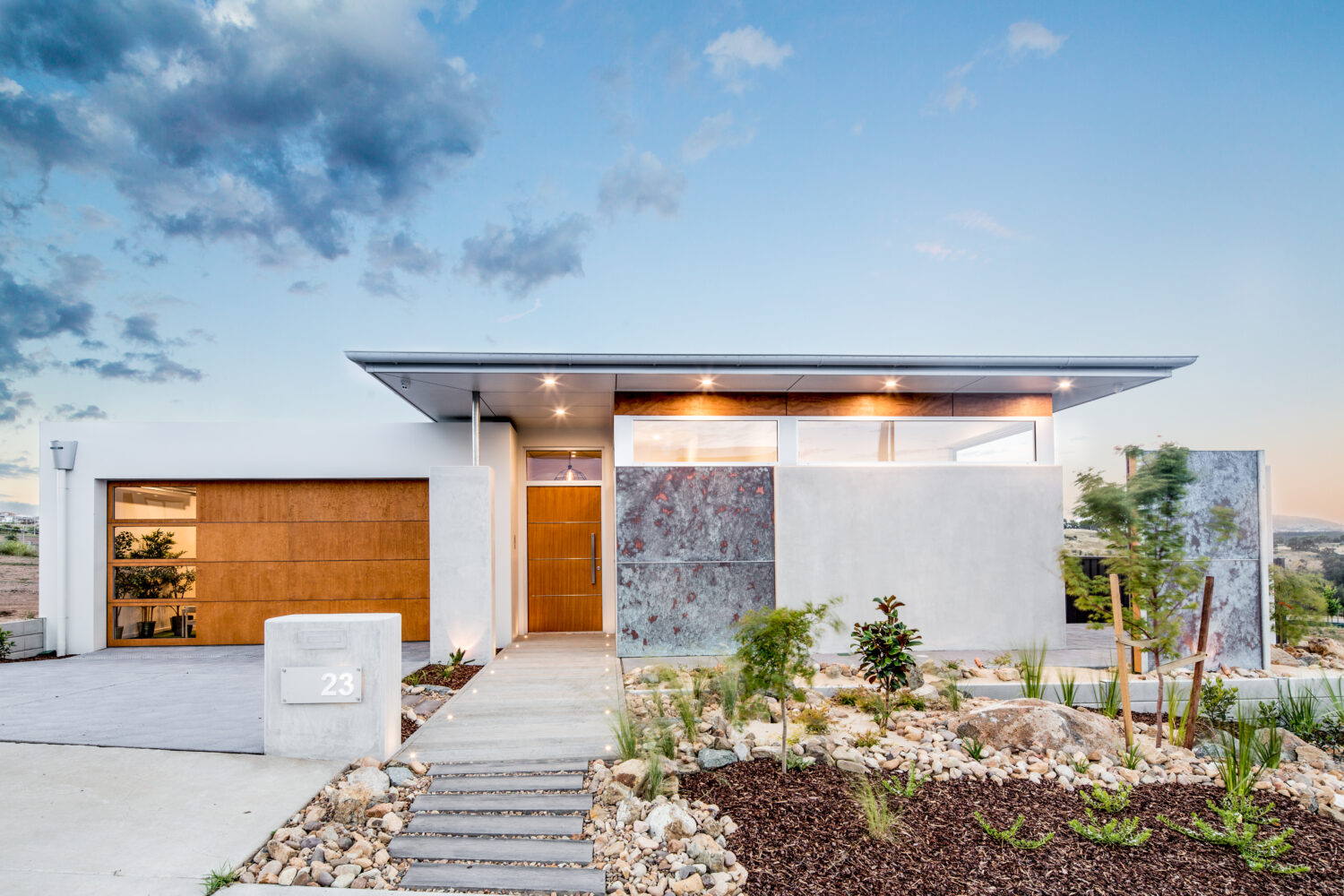The Edwin
The Edwin
The concept of “The Edwin” was to design and build a fresh new look, energy efficient, custom designed home to take advantage of the sweeping views of the Molonglo Valley.
Designed and built to Canberra’s cool-temperate climate, this 8 star certified energy efficient display home draws inspiration from passive housing principles. The Edwin also showcases new and innovative building products to support our region’s extreme variations in temperature.
The main daytime living areas are orientated to take full advantage of true north with seemless transition to the multiple outdoor entertaining decks. These living areas are designed to provide year round use and capture the breathtaking views of the Molonglo Valley. The natural cross ventilation keeps fresh air owing through the home and minimises the use of mechanical heating and cooling.
The Edwin showcases to Canberra the use of raw materials and colour in a fresh way departing from the current typical trends in the local region. The Edwin introduces a new character of home into Canberra whilst maintaining liveability and functionality with a relaxed, retro 60’s, resort style feel.


Ask questions about this house
Load More Comments