The Food Forest Homestead Extension
The Food Forest Homestead Extension
Our heritage listed homestead built in 1840 and is one of the oldest buildings in the district. Although laden with charm, history and very thick stone walls, it is dark and cold in winter and stays hot in summer heatwaves.
A passive solar extension was built in 2000. It adds a contemporary kitchen, living and dining areas to the old cottage, combining strawbale, stone, hollow concrete block, and well insulated galvanised iron walls with an oxide coloured slab floor.
Construction materials incorporate recycled doors, windows and masonry.
Using passive solar design principles including North facing eaves, it was designed exclude the summer sun but to let the sun in from late March till the end of October. Thermal mass of the slab floor and a solid internal wall acts as a heat store in winter and a ‘coolth store’ in summer. In summer, good cross ventilation, incl Condor vents and cooling garden areas outside enable rapid cooling at night. The solar hot water system is connected to the Nectre slow combustion heater with a wet-back providing additional heating to our hot water in winter. A 22K rainwater tank provides water to the house. A black and grey water reedbed system cleans all wastewater which is used for irrigation of fruit trees. The house has a 7KW solar system and is connected to the grid. We installed a split system air conditioner in 2018 which is only used strategically during very extreme summer temperatures.

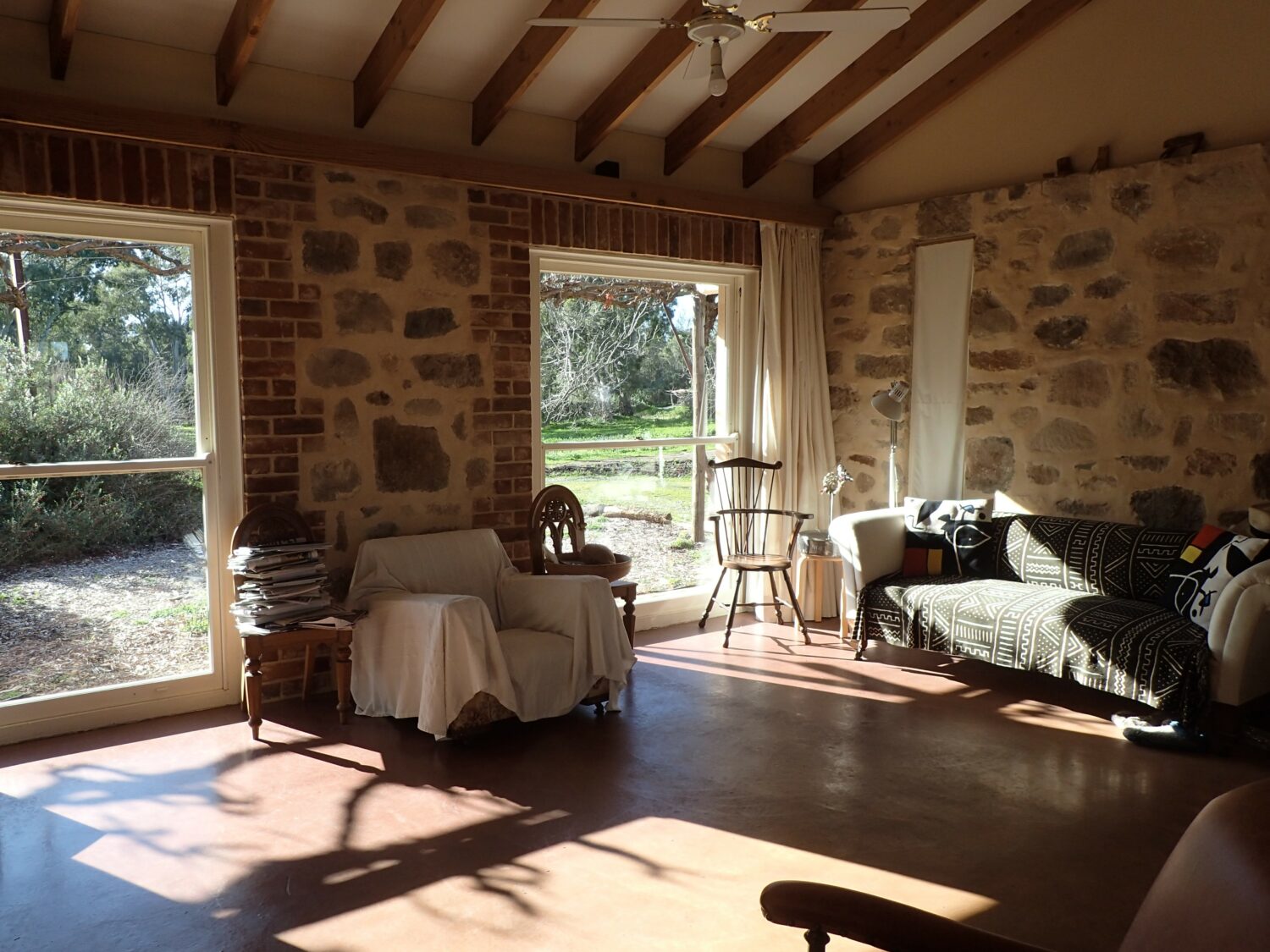
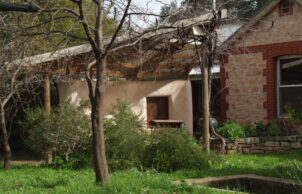


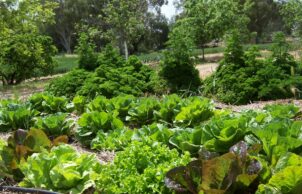
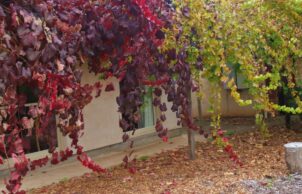
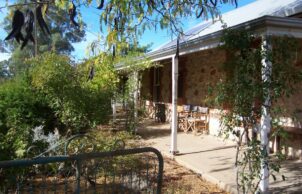

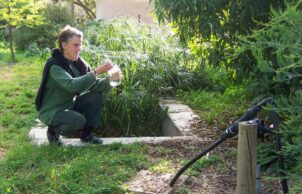
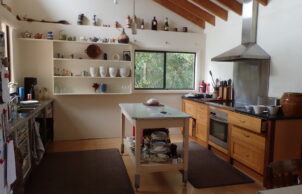
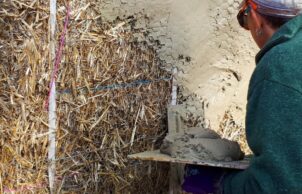
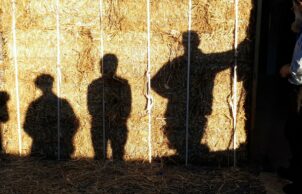
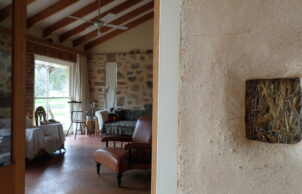
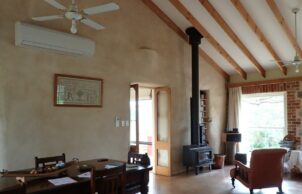
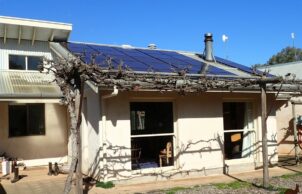
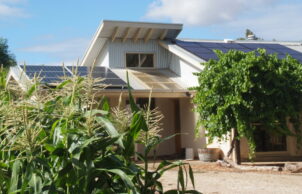
Ask questions about this house
Load More Comments