Strawbale House Near the City (Genesis by the Green Swing – Unit 2)
Strawbale House Near the City (Genesis by the Green Swing – Unit 2)
Our home is part of a project called Genesis by The Green Swing. For a bit of a sneak peak, the project was recently featured on ABC Gardening Show.
The Green Swing is the result of a clear vision for better medium density infill development, passion, hard work and help. We are proud to say it is now a multi-award winning townhouse style development: HIA WA GreenSmart Home of the Year 2014 and HIA GreenSmart Villa/Townhouse Development of the Year 2014 just to mention a few.
Our home is part of Genesis, The Green Swing’s first project. The development has challenged and pushed the boundaries of current rules, regulations and common practices.
Our home is built with a combination of strawbales and reverse brick veneer construction. Passive solar principles were used to design the home. We imported double-glazed wood framed windows from Europe. The result was a 9 star energy rating making the home very comfortable to live in; we have no active heating or cooling.
With its dual plumbing we are ready for greywater recycling, however under legislation by the Dept of Health we were only able to connect one of the other homes to a grey water diversion system. Our builder suggested whole of house rainwater plumbing. We have a 4,500L rainwater tank which through winter allows us to ‘disconnect’ from mains water. The garden is irrigated by bore water and 6 star tap ware was used where applicable.
The homes are not connected to gas. We have a 300L electric boosted solar hot water system and a 3kW PV system providing a real opportunity to be 100% renewable. Battery storage is on the wish list…
We have used a lot of recycled materials throughout including bricks, pavers, doors, insulation and laminated pine beams. Solar awnings, doors, doorframes, kitchen and more were made from salvaged jarrah.
The two storey home is currently one bed, one bathroom, but the design is flexible and the home can be converted into a 3×1 in future. The loft is used for storage and additional bedroom.
A small footprint of around 60sqm (excl. garage and workshop) has provided good quality green space around the buildings. The home is part of a strata complex with most of the garden space common property. These gardens consist of both water wise native gardens and productive gardens.
We also welcome visitors to stroll around the community garden next door. This is a functioning storm water drain which, through a unique partnership between the local council and local community garden association now has a dual use as community garden. It used to be covered in couch grass and weeds; we are in the process of re-vegetating the site with mainly natives and also some food production. We recently got permission for two bee hives and one of the neighbours got a few chooks that are a great help with weed control.
We would love you to come, learn and be inspired and enjoy for a little while what we call our little piece of paradise.
Note that you may also wish to have a quick look at our second project The Siding which is only a short stroll from where we live. The Siding is also multi-award winning; the project was recently awarded MBA WA Excellence in Construction Awards for Energy Efficiency and Resource Management. Together with the owners ad residents there, we are building a strong sustainable community in Lathlain, Vic Park!
This home is on the WA SHD Bus Tour being run by Solar Dwellings if you would like to climb on board to see this home plus 5 other houses (one of which is only open for the bus tour) and have lunch at Hilton Harvest you can book tickets here or contact Solar Dwellings on 08 9444 4400 or email shd@solardwellings.com.au


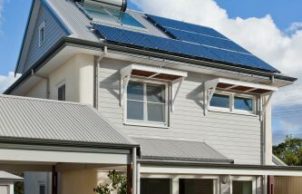
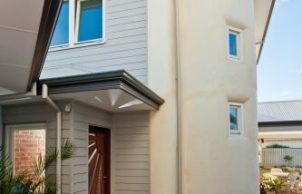
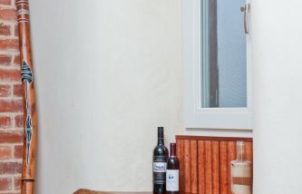
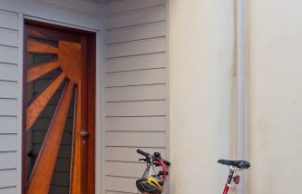
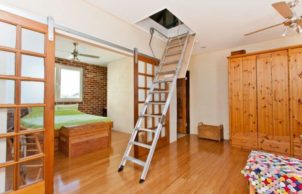
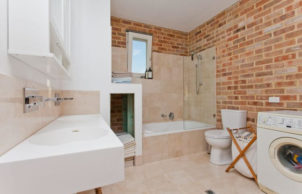
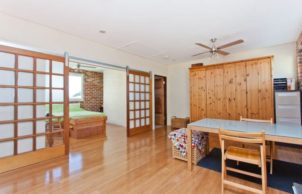
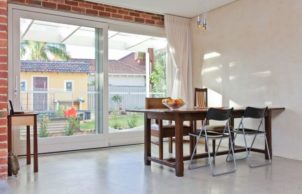
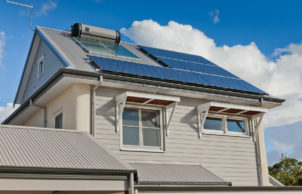
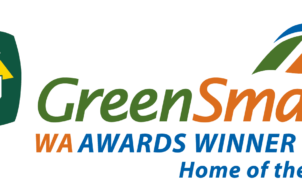

Ask questions about this house
Load More Comments