Genesis by the Green Swing – Unit 3
Genesis by the Green Swing – Unit 3
This unit is being supported by Solar Dwellings. This home is part of The Green Swing development. It achieved a 10 star BERS energy rating. This energy rating was achieved by using passive solar design principles, good insulation, thermal mass and the decision to have the living area on the first floor.
The home is built using light weight construction. The walls are reverse brick veneer; brick on the inside, stud framing with earth wool insulation in the middle and a 7.5cm polystyrene layer on the outside, giving a total R value of around 4.5. The roof has R6 insulation. The double glazed wood framed windows are from Europe and have a U value around 1.3.
The Department of Health granted an exemption and allowed this home to disburse greywater over commonly owned land. We have a 4,500L rainwater tank which is used for toilet and washing machine. The garden is irrigated by bore water and six star tap ware was used where applicable.
The home is not connected to gas. We have a 300L electric boosted solar hot water system and a 2.6kW solar PV system providing a real opportunity to be 100% renewable.
The floors are granite and marble floor tiles made from cut outs for stoves and sinks. Other recycled items include pavers, light fittings, solar awnings, doors, doorframes.
A small footprint of around 75sqm (excl. garage) has provided good quality green space around the buildings. Most of the garden space is common property.
Architect :Solar Dwellings Builder: Right Homes
This home is on the WA SHD Bus Tour being run by Solar Dwellings if you would like to climb on board to see this home plus 5 other houses (one of which is only open for the bus tour) and have lunch at Hilton Harvest you can book tickets here or contact Solar Dwellings on 08 9444 4400 or email shd@solardwellings.com.au


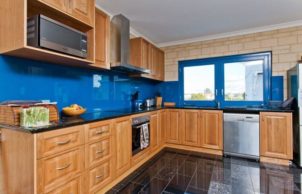
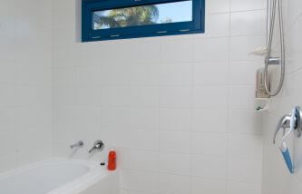
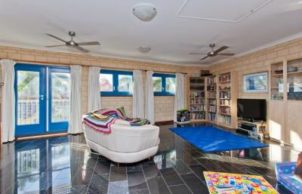
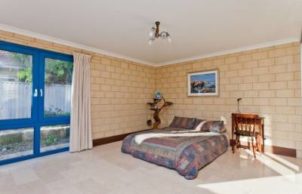
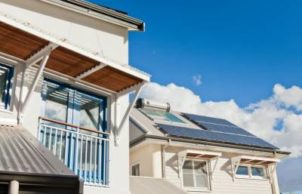
Ask questions about this house
Load More Comments