The Greenhouse, Alawa
The Greenhouse, Alawa
This is a retro fitted old school suburban house; built in 1968 and miraculaously withstood cyclone Tracey.
Purchased by the current owners over a decade ago as a neglected old house, it has since been fitted with a new roof, solar panels, large rain tank and landscaped with shady native gardens (to add to cooling) and other productive trees and gardens.
It is a simple elevated design with louvers to catch the breeze and cool without airconditioning.
The water of outdoor and indoor showers and the washing machine water is used to water banana circles and small features for wildlife are scattered in the gardens. Over the last few years the underneath of the house has been made into a “Bottle Boudoir” from the colourful leftover bottles of good times; salvaged from weddings, parties and bars. These bottle sadly do not get recycled in the NT; so they have been made into glass bricks to form an outdoor- indoor art piece. The other sections of the boudoir are sectioned with locally made iron and mesh doors, which were designed for the space.
The house has hosted many community and sustainability events workshops and parties over the years.

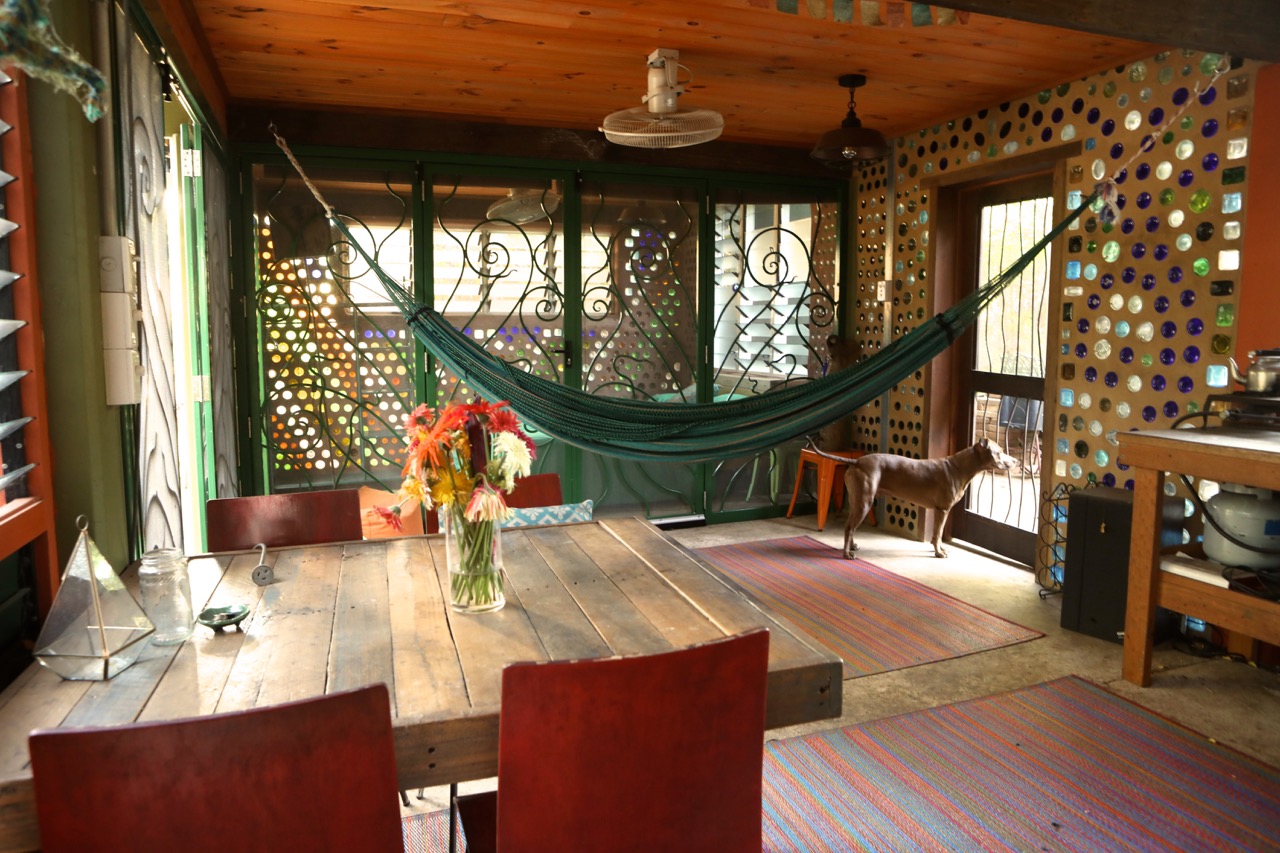
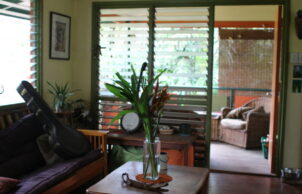
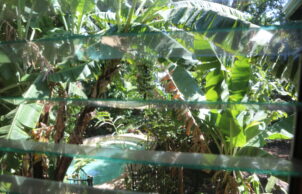
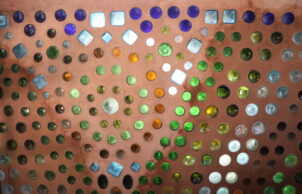
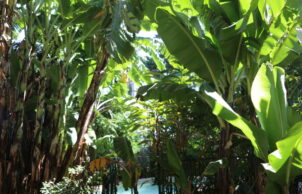
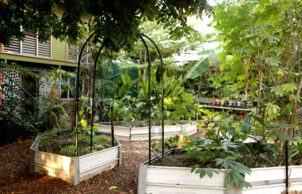
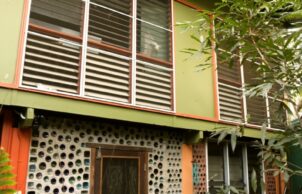
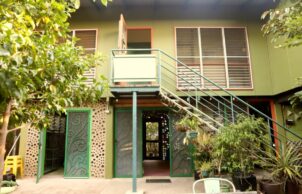
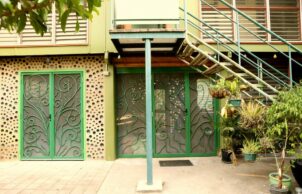
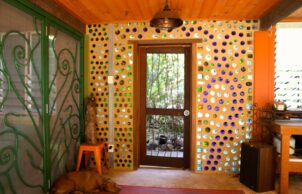
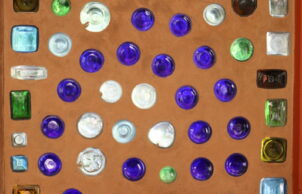
Ask questions about this house
Load More Comments