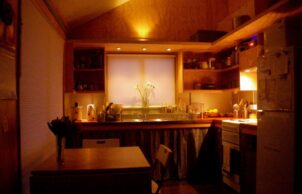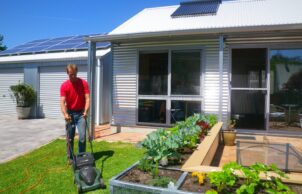The Greeny Flat
The Greeny Flat
The “Greeny Flat” began as a full-scale living experiment to see if it’s possible to build a small, comfortable, healthy, energy positive, low-maintenance, fire-resistant, water-efficient, elderly-friendly infill house at an affordable price.
Set on a beautiful site near downtown Mittagong the Greeny Flat features passive solar design; durable, low-maintenance materials; renewable energy systems; rainwater catchment and reuse; healthy materials and systems; local and reclaimed materials; energy efficient appliances; water efficient fixtures and landscaping; and is located within easy walking distance of shops, services, parks, bushland, and public transportation.
The Greeny Flat has been occupied for over ten years now during which time we have closely monitored the energy performance, comfort levels and water usage. We’re delighted to report that, over that time, we have exported two-and-a-half times as much power to the grid (34,246kWh) as we have imported from it (13,651kWh) using just a 3kW solar power system. We have also managed to use two-and-a-half times more tank water (323,784L) than town water (122,456L). The little house has proven to be a delight to live in, comfortable, cheap to run, easy to clean and maintain and we couldn’t be happier with the results of our “experiment”.
A few years ago we also been renovated and did a deep-energy-retrofit on the old fibro cottage next to the Greeny Flat. That cottage is also now energy positive, comfortable, inexpensive to run and delightful to live in. We opened it for Sustainable House Day while we were living in it and doing the renovations but, unfortunately, we cannot open it this year because it is rented out.
More information about both homes is available at our website at greenyflat.com.au





Ask questions about this house
Load More Comments