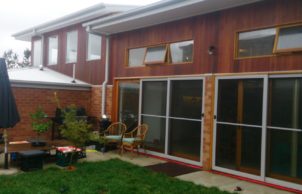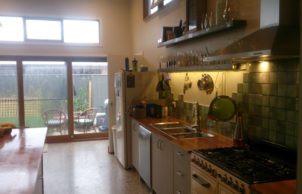The Homey Manner
The Homey Manner
Affordable 8 star home of modern size on a small block was the build parameters (don’t forget the granny flat):
Start with the cheapest most durable building materials and installation methods: commons and recycled bricks, feature down grade and recycled timber boards (DC1), pine frame and batts, concrete slab finish floors, and basic aluminium windows.
Spend a bit more on a central living area, to make as comfortable and pleasing as possible, and use a cheaper build for the rest of the surrounding house to naturally assist the living area.
The natural convection wells around the central living area has kicked a handy goal in the direction of comfort, without the need for mechanical HRVs. The wells are adjoining rooms set lower and higher than the central living room and vented via high-lights, internal windows and raised doors.
This house reassures that an owners personality can be strongly used in the designing of a low energy house. This is a nice example of an entry level solar passive house structure, onto which all the ATA forums wish list of toys can be bolted at a later date (when the owners can afford them).
This home and been designed and constructed by Solar Flair Homes




Ask questions about this house
Load More Comments