The House On The Hill
The House On The Hill
From the outset our dream was to build a home not only for us but for our children and the children’s grandparents. Additional costs and benefits from sustainable elements are difficult to quantify as we also have BAL 40 requirements nor have we lived in the home yet so all current costs quoted are estimates.
The house is brick veneer, using recycled bricks with a colorbond roof. Our home is wrapped with a vapour permeable wall insulation wrap with all joints taped to reduce air leakage. Entry is via a mud room (providing an air lock) that reduces heat gain/loss when entering or leaving. Two internal brick walls help moderate temperature by providing thermal mass in the main living areas.
All windows are thermally broken double glazed aluminium. There are also four mechanically operated windows positioned in the centre of the cathedral ceiling allowing for sunlight into the centre of the home and for purging of unwanted hot air during the summer months. Majority of windows are positioned to the north and east to maximise natural light. The homes internal temperature will be maintained by a 3 phase refrigerated heating cooling unit. It is expected the 10kW solar system installed on the stable roof should offset power used. Hot water will be provided by 2 heat pump units.
Outside we have sheep and alpacas that reduce the need for mechanical grass maintenance and provide us with organic fertilizer for the vegetable garden and small orchard. We are fortunate to have grandad tending to the “food factory” with our children and their cousins enjoying many seasonal delights, as well as knowing what tomatoes should taste like.
No mains water connected, requires us to collect all rain water and with a total water storage capacity of nearly 200,000 litres, we have never needed to buy in additional water . A 22,500 litre water tank positioned uphill provides gravity fed water to the food factory. Rainwater is collected from the roof to use on the property. Once the house is built we plan to build a chook house which will provide joy, eggs and additional fertilizer.
Future plans include diverting waste water to gardens, battery storage for the solar system, edible plants and herbs planted around the outdoor entertaining area, indoor plants, a natural pool with a windmill to pump water through reed beds for filtration, edible plantings throughout the gardens and some deciduous plants along the northern elevation to provide for passive shading in summer.
We were hoping to have our virtual tour ready for SHD 2020 but due to my lack of IT knowledge were unable too. I have managed to add a few photos of our chicken coop with fox safe skirt mesh, Some wall shelving made using left over timber, floating kitchen shelves with sneaky magnet inserts again with leftover materials. Salvaged Reo bar used for ballstrading, loft ladders made from leftover framing and wicking beds made from unwanted water tanks. Although we purchased the gal piping for the bespoke light fixture it could be source with some forward thinking.
Read more in the Gazette, Sustainable living starts at home, story written by Jessica Anstice
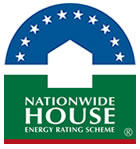
This house achieved a NatHERS rating of 6 stars using NatHERS accredited software (FirstRate5). Find out how the star ratings work on the Nationwide House Energy Rating Scheme (NatHERS) website.

The house also achieved 10 stars with the Victorian Residential Efficiency Scorecard. If you would like to find out more click here.


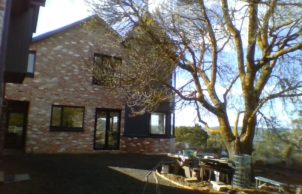
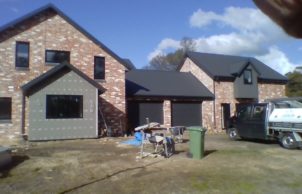
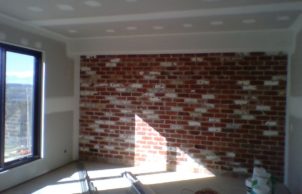
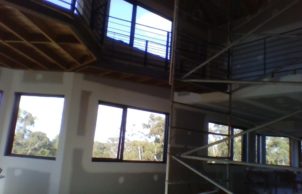
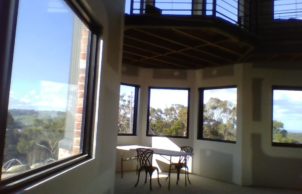
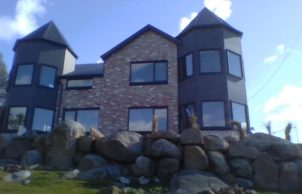
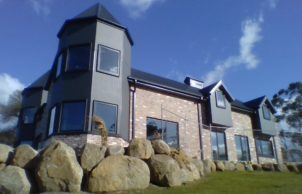
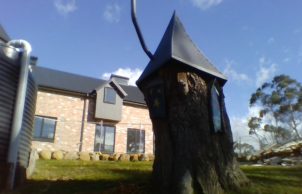
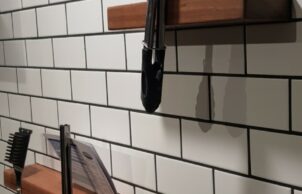

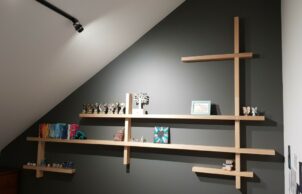
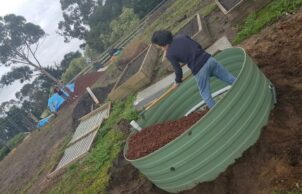
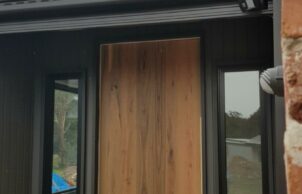
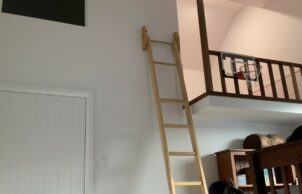
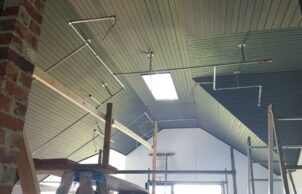
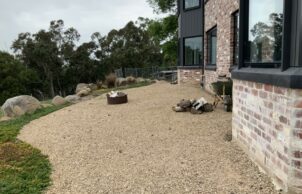
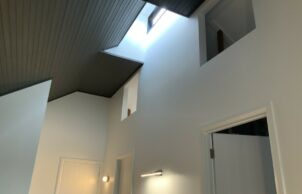

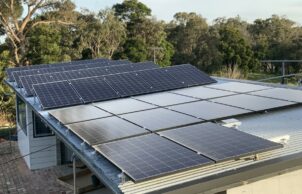
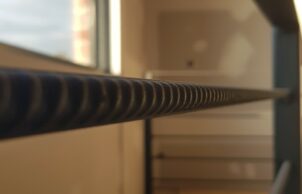
Ask questions about this house
Load More Comments