The Impossible House
The Impossible House
Hello, I’m Laura Ryan and I took on the challenge of transforming a compact, 104m², two-bedroom inner-city cottage into a (hopefully very soon!) off-grid home with two bedrooms plus a study. I’m documenting everything as I go so others can follow along and avoid making the same mistakes I did.
You can follow me here: @theimpossiblehouse and https://theimpossiblehouse.com.au/
Off-grid features include:
- No sewer connection – I installed an incinerating toilet
- Water self-sufficiency – Rainwater tanks supply drinking water, while treated greywater is used for the washing machine and garden.
- (Almost) energy independent – If the council allows me to install solar panels on the front roof, I’ll be able to power my home entirely off-grid with battery storage.
Sustainable Materials & Repurposing:
Where possible, we reused materials from the existing build and salvaged others. An old staircase was repurposed, and original elements like the front door, picket fence, and kitchen cabinets were restored. When new materials were needed, we prioritised non-toxic, sustainably sourced options. Though there were some challenges along the way when it came to making sure my sustainability brief was followed!
Prefabricated building and Solar Passive Principles:
By using prefabricated construction, we reduced waste and improved efficiency (and costs). Designed with Solar Passive principles, the home stays naturally warm in winter and cool in summer, minimising the need for heating or air conditioning. So far, this has worked well, but with rising temperatures due to climate change, keeping the house comfortable may become more challenging for me. I’ll need to keep up with technological advancements in passive cooling and energy efficiency to avoid resorting to an air conditioner
My aim is to provide resources and connections that help others find like-minded contractors and professionals. Building a house is difficult enough without having to justify wanting to live sustainably. So, regardless of whether you’re here because you wish to see what I’ve done or because you want to copy it or harness the bits that work for you, welcome to the ImPossible House!
On the day you’ll hear from these excellent people:
- Roland Lawrence @rlelec – my solar expert
- John Caley – the brains behind my rainwater harvesting system
- Roy Ames (Aqua Clarus Inventor) & Ruber Webber (@roseriverplumbing )– the greywater recycling gurus
- Paul Adams – my Architect & Director of Assemble Systems (the prefabrication mob)
- Dean King @kingbuildinggroup – the guy putting it all together on 104 square metres
- @be.evitat – These guys have developed an AI-powered renovation platform to help you renovate sustainably with less stress

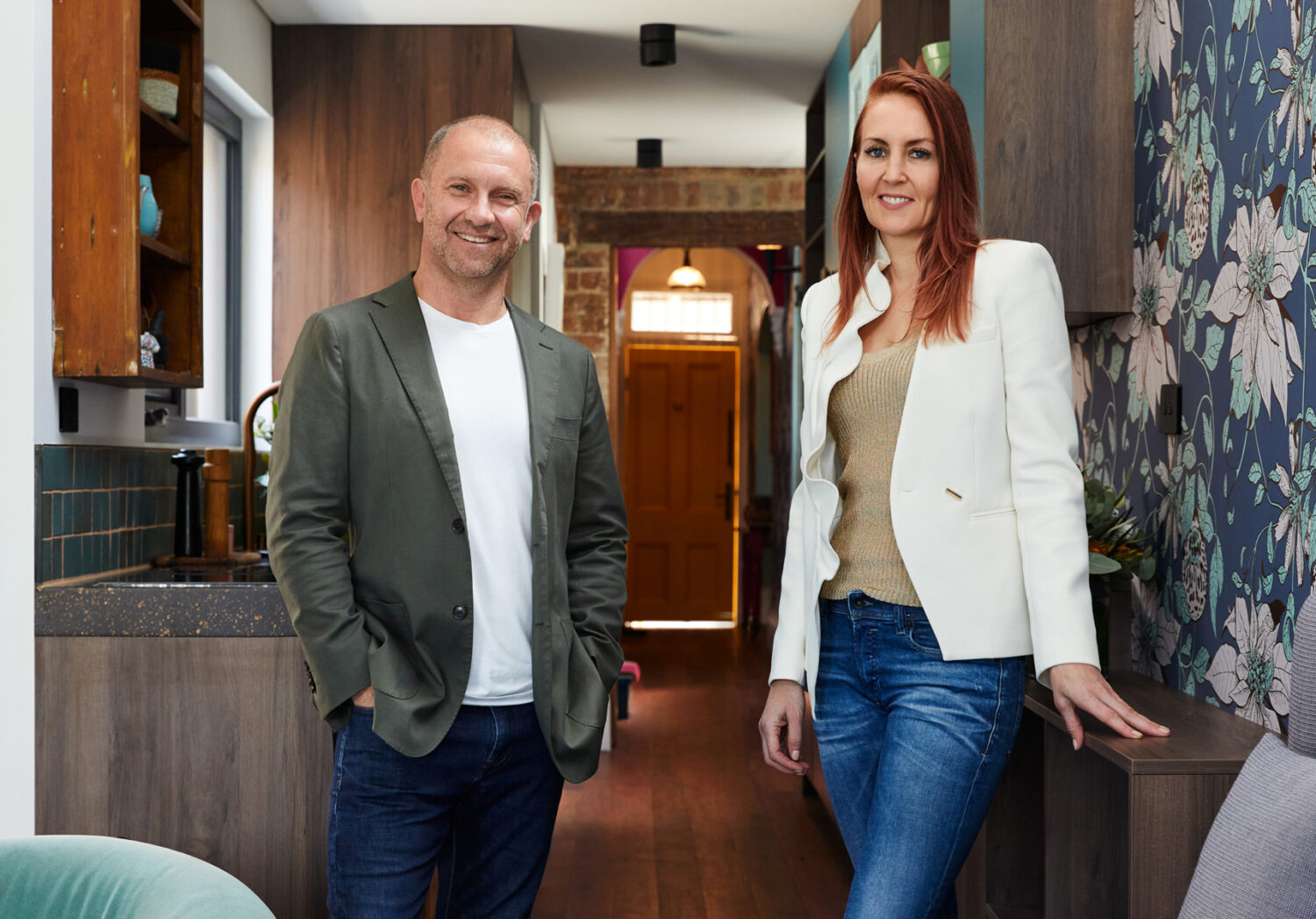
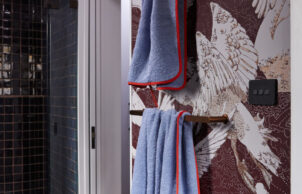
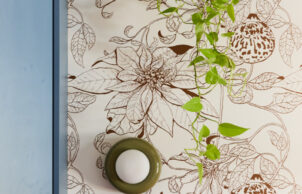
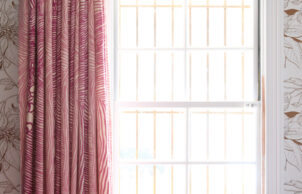
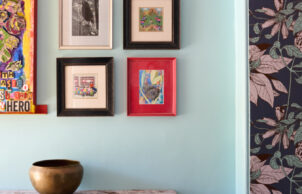
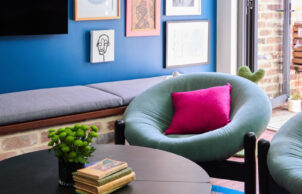
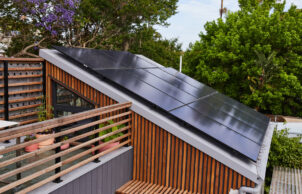
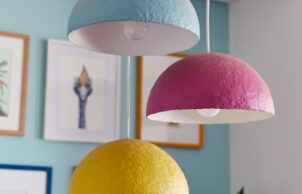
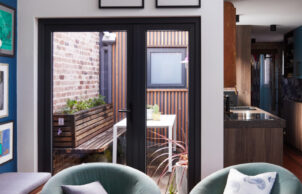
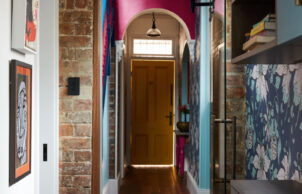
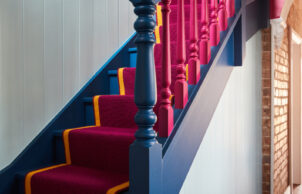
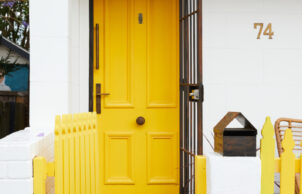
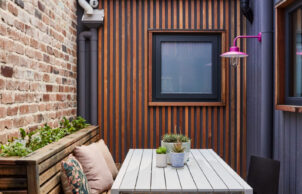
Ask questions about this house
Load More Comments